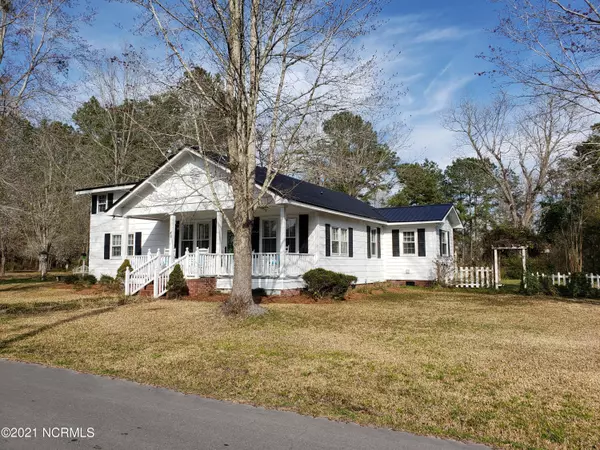$185,000
$185,000
For more information regarding the value of a property, please contact us for a free consultation.
4 Beds
2 Baths
2,084 SqFt
SOLD DATE : 05/03/2021
Key Details
Sold Price $185,000
Property Type Single Family Home
Sub Type Single Family Residence
Listing Status Sold
Purchase Type For Sale
Square Footage 2,084 sqft
Price per Sqft $88
Subdivision Not In Subdivision
MLS Listing ID 100261059
Sold Date 05/03/21
Style Wood Frame
Bedrooms 4
Full Baths 1
Half Baths 1
HOA Y/N No
Originating Board North Carolina Regional MLS
Year Built 1921
Annual Tax Amount $634
Lot Size 0.757 Acres
Acres 0.76
Lot Dimensions 300x110
Property Sub-Type Single Family Residence
Property Description
46 7th St, Bolton - 4 bedrooms, 1 full bath, 1 half bath, approx 2084 square feet, on about 3/4 acre lot... interior includes: living room, den, open kitchen/dining w/ bar island, laundry room, 3 bedrooms downstairs, 1 bedroom upstairs, large easy-access attic space... exterior features: covered front porch, side deck and patio area, metal roof w/ gutters, 25'x35' workshop, detached single carport... and much more... NOTE: property includes 3 lots that total approx 3/4 acre... lot size and square footage numbers are approximate, based from county records
Location
State NC
County Columbus
Community Not In Subdivision
Zoning RES
Direction from Hwy 74, take Hwy 211 exit into Bolton, turn right onto Sam Potts Hwy, right onto 7th St, property will be on the right
Location Details Mainland
Rooms
Other Rooms Workshop
Basement Crawl Space
Primary Bedroom Level Primary Living Area
Interior
Interior Features None, Eat-in Kitchen
Heating Electric
Cooling Central Air
Flooring Carpet, Laminate, Vinyl, Wood
Fireplaces Type None
Fireplace No
Laundry Inside
Exterior
Exterior Feature None
Parking Features On Site
Carport Spaces 1
Utilities Available Community Water, Water Connected, Sewer Connected
Roof Type Metal
Porch Covered, Deck, Patio, Porch, See Remarks
Building
Lot Description Corner Lot
Story 2
Entry Level One and One Half
Sewer Community Sewer
Structure Type None
New Construction No
Others
Tax ID 1270.02-98-5547.000
Acceptable Financing Cash, Conventional, FHA, USDA Loan, VA Loan
Listing Terms Cash, Conventional, FHA, USDA Loan, VA Loan
Special Listing Condition None
Read Less Info
Want to know what your home might be worth? Contact us for a FREE valuation!

Our team is ready to help you sell your home for the highest possible price ASAP

"My job is to find and attract mastery-based agents to the office, protect the culture, and make sure everyone is happy! "







