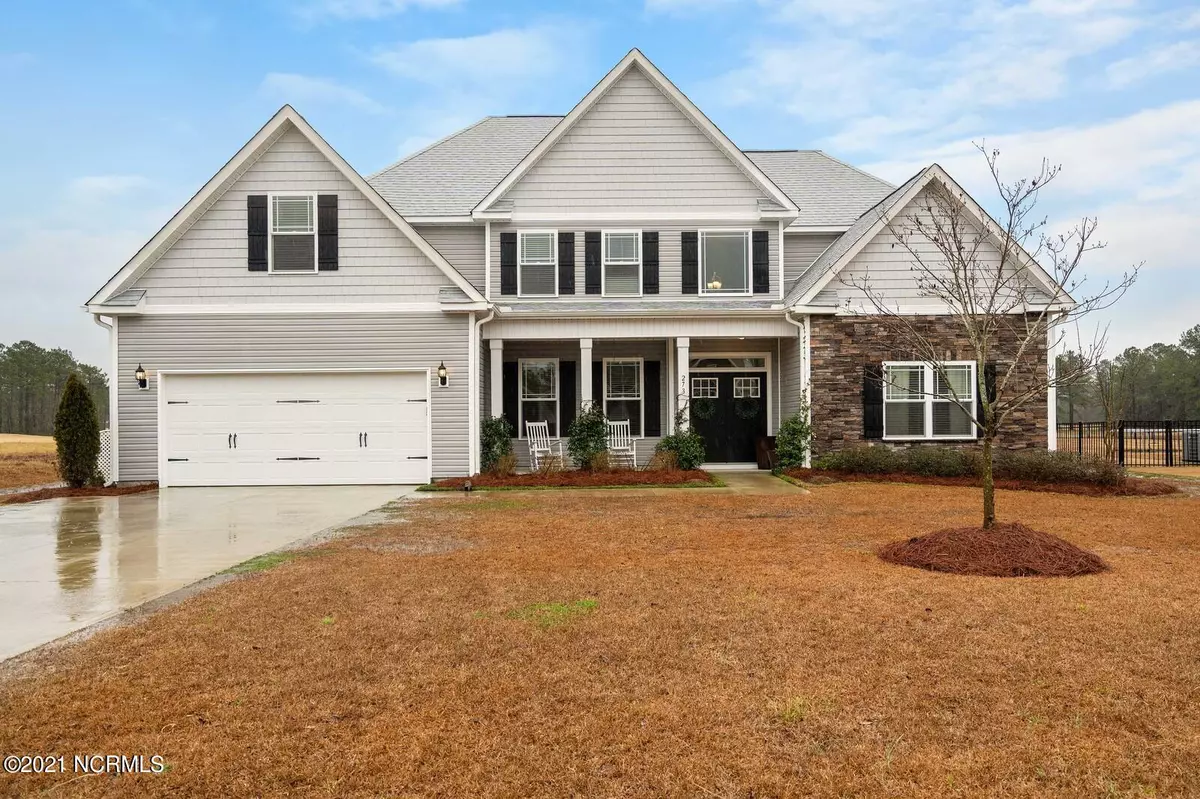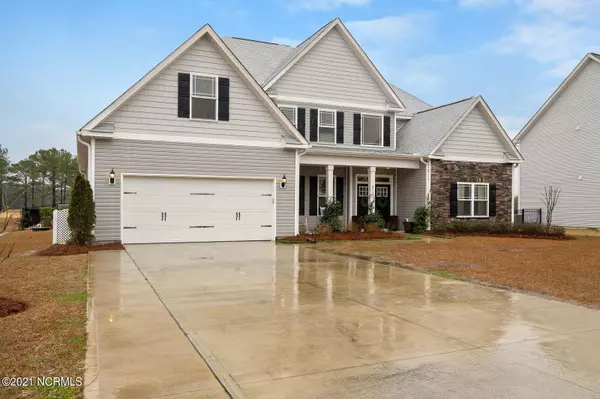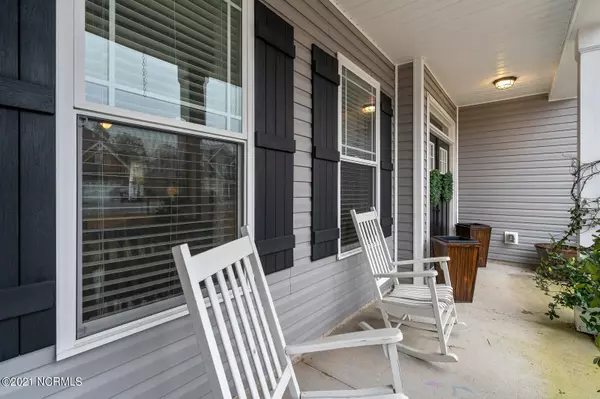$355,000
$339,550
4.6%For more information regarding the value of a property, please contact us for a free consultation.
5 Beds
4 Baths
3,600 SqFt
SOLD DATE : 05/03/2021
Key Details
Sold Price $355,000
Property Type Single Family Home
Sub Type Single Family Residence
Listing Status Sold
Purchase Type For Sale
Square Footage 3,600 sqft
Price per Sqft $98
Subdivision Southwest Plantation
MLS Listing ID 100257681
Sold Date 05/03/21
Style Wood Frame
Bedrooms 5
Full Baths 3
Half Baths 1
HOA Fees $936
HOA Y/N Yes
Originating Board North Carolina Regional MLS
Year Built 2017
Annual Tax Amount $2,044
Lot Size 0.430 Acres
Acres 0.43
Lot Dimensions 84x214xx21x67x218x
Property Sub-Type Single Family Residence
Property Description
Welcome to Southwest Plantations! This beautiful Greycliff 5 bedroom, 3.5 bath home is what you have been dreaming about. Sitting on a premium lot, by hole #9 of Bear Trail Golf Course, this spacious home boasts a number of upgrades throughout the house to include upgraded flooring throughout, large built-ins, and fans in every bedroom. The kitchen is a chef's dream with granite countertops, an extra-large island, upgraded cabinets, a farmhouse sink, and a custom pantry. Enjoy an open floor-plan downstairs with high ceilings, an electric fireplace in the living room, and plenty of space for family and friends to gather. Walk into the spacious master bedroom, located on the first floor, that connects to the master bath, equipped with a luxurious soaking tub and a large walk-in closet. Upstairs you will find that perfect privacy with the additional four, considerably large bedrooms and two full baths. Enjoy the wonderful fenced in yard for the kids and pets, with a covered patio and fire pit; perfect for those summer days. Schedule your showing today!
Location
State NC
County Onslow
Community Southwest Plantation
Zoning R-10
Direction Wilmington Hwy toward NC-24, Wilmington. Continue onto Wilmington Hwy. Keep right onto Wilmington Hwy. Turn right onto Dawson Cabin Rd. Turn Left onto Nelson Park Rd. Turn right onto SW Plantation Dr.
Location Details Mainland
Rooms
Primary Bedroom Level Primary Living Area
Interior
Interior Features Master Downstairs, Ceiling Fan(s), Pantry, Walk-In Closet(s)
Heating Electric, Heat Pump
Cooling Central Air
Flooring LVT/LVP, Carpet
Window Features Blinds
Appliance Stove/Oven - Electric, Refrigerator, Microwave - Built-In, Dishwasher
Laundry In Kitchen, Inside
Exterior
Exterior Feature None
Parking Features On Site, Paved
Garage Spaces 2.0
Roof Type Shingle
Porch Covered, Patio
Building
Lot Description On Golf Course
Story 2
Entry Level Two
Foundation Slab
Sewer Community Sewer
Water Municipal Water
Structure Type None
New Construction No
Others
Tax ID 162252
Acceptable Financing Cash, Conventional, FHA, VA Loan
Listing Terms Cash, Conventional, FHA, VA Loan
Special Listing Condition None
Read Less Info
Want to know what your home might be worth? Contact us for a FREE valuation!

Our team is ready to help you sell your home for the highest possible price ASAP

"My job is to find and attract mastery-based agents to the office, protect the culture, and make sure everyone is happy! "







