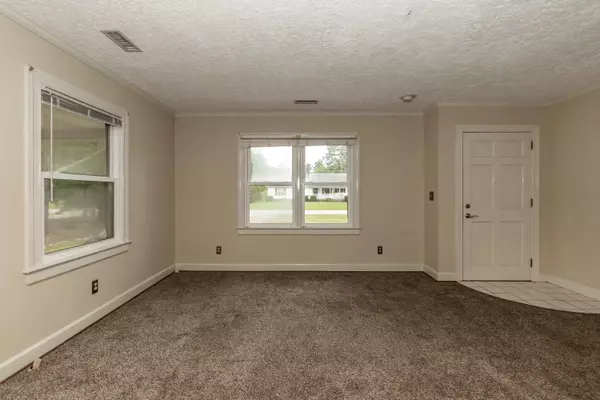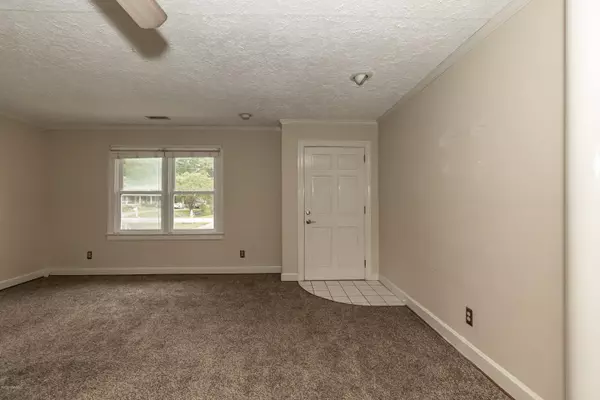$140,000
$140,000
For more information regarding the value of a property, please contact us for a free consultation.
3 Beds
2 Baths
1,272 SqFt
SOLD DATE : 11/17/2020
Key Details
Sold Price $140,000
Property Type Single Family Home
Sub Type Single Family Residence
Listing Status Sold
Purchase Type For Sale
Square Footage 1,272 sqft
Price per Sqft $110
Subdivision Pinehaven
MLS Listing ID 100237435
Sold Date 11/17/20
Bedrooms 3
Full Baths 1
Half Baths 1
HOA Y/N No
Originating Board North Carolina Regional MLS
Year Built 1973
Lot Size 0.597 Acres
Acres 0.6
Lot Dimensions 99x263x99x264
Property Sub-Type Single Family Residence
Property Description
This all-brick 3 bed/1.5 bath Ranch home w/ carport on a large .6 acre lot has open floor plan w/ plenty of space! The kitchen w/bar flows into the dining/living rooms, making it an entertainer's dream. Screened-in porch overlooks a large fenced backyard - city water & well water on site. New carpet (2019) throughout most of the home, & new HVAC in 2018. Conveniently located close to all the shops, dining, outdoor activities (including Wilson Lake), but still feels like you're living in the country.
Location
State NC
County Wilson
Community Pinehaven
Zoning SR4
Direction From Wilson take Goldsboro St S. Continue onto Herring Ave E. Turn left onto Ward Blvd. Turn Right onto Corbett Ave N. Merge onto London Church Rd. Turn right onto Terrace Dr NE.
Location Details Mainland
Rooms
Other Rooms Storage
Basement Crawl Space, None
Primary Bedroom Level Primary Living Area
Interior
Interior Features Master Downstairs, Ceiling Fan(s)
Heating Electric, Heat Pump
Cooling Central Air
Flooring Carpet, Laminate, Tile
Fireplaces Type None
Fireplace No
Window Features Blinds
Appliance Stove/Oven - Electric, Microwave - Built-In, Dishwasher
Laundry In Kitchen
Exterior
Exterior Feature None
Parking Features Carport
Carport Spaces 1
Pool None
Utilities Available Municipal Sewer Available
Roof Type Shingle
Porch Patio, Screened
Building
Story 1
Entry Level One
Sewer Septic On Site
Water Municipal Water, Well
Structure Type None
New Construction No
Others
Tax ID 3723-66-7528.000
Acceptable Financing Cash, Conventional, FHA, USDA Loan, VA Loan
Listing Terms Cash, Conventional, FHA, USDA Loan, VA Loan
Special Listing Condition None
Read Less Info
Want to know what your home might be worth? Contact us for a FREE valuation!

Our team is ready to help you sell your home for the highest possible price ASAP

"My job is to find and attract mastery-based agents to the office, protect the culture, and make sure everyone is happy! "







