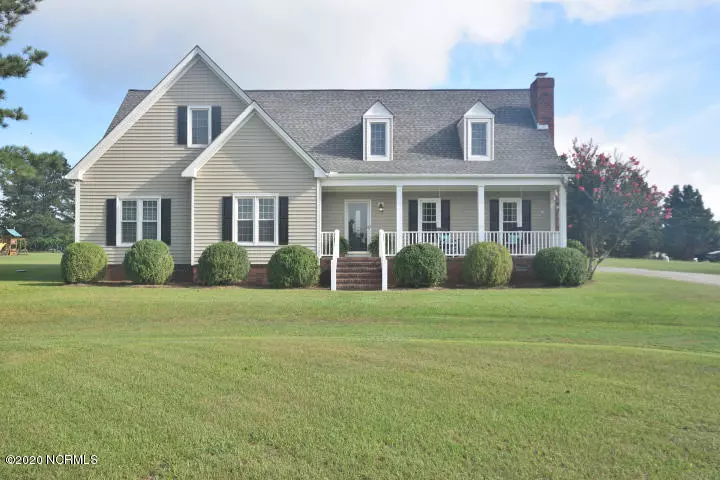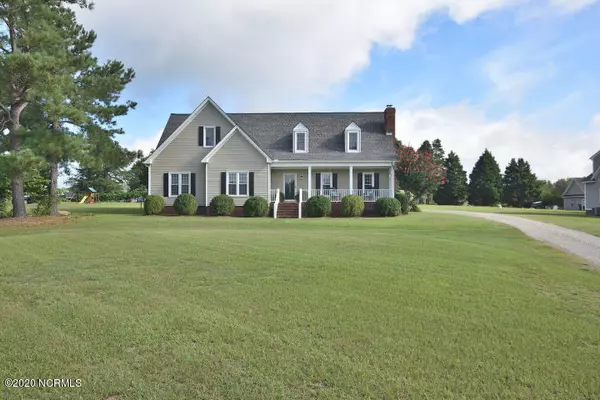$292,000
$299,900
2.6%For more information regarding the value of a property, please contact us for a free consultation.
3 Beds
4 Baths
3,233 SqFt
SOLD DATE : 10/14/2020
Key Details
Sold Price $292,000
Property Type Single Family Home
Sub Type Single Family Residence
Listing Status Sold
Purchase Type For Sale
Square Footage 3,233 sqft
Price per Sqft $90
MLS Listing ID 100229986
Sold Date 10/14/20
Style Wood Frame
Bedrooms 3
Full Baths 3
Half Baths 1
HOA Y/N No
Originating Board North Carolina Regional MLS
Year Built 1990
Lot Size 1.050 Acres
Acres 1.05
Lot Dimensions Approx. 140X326.70
Property Sub-Type Single Family Residence
Property Description
This is the County Living everyone wants! This 3 bedroom 3 1/2 half bath home features 2 Master Suites! One on the Main Floor and One Upstairs! Sits on 1.05 acres and features a detached garage and workshop. Carport/Patio Breezeway area that allows for outdoor enjoyment and entertaining. Kitchen has breakfast nook, island bar seating, granite countertops, pantry, custom cabinets, recessed lighting, under cabinet and over cabinet lighting as well. Formal Dining Room and LARGE Family Room. Oak hardwood flooring. Spacious bedrooms and bonus room. Bonus Room has 1/2 Bath located in room. Walk-in showers and closets. Each floor has a office space. Tons of storage and tons of space. In the desired Community of Red Oak. Close proximity to community parks, schools, firehouse, shopping, restuarants, major highways and many businesses. No City Taxes! Duke Progress Energy utilities! New Roof as of 2020. New Gutters as of 2020. Downstairs smart HVAC 2017. Schedule your showing today!.
Location
State NC
County Nash
Community Other
Zoning R-30MH
Direction Travel North on NC 43 to North Old Carriage Road. Right on Red Oak Battleboro Road and just past Red Oak Plantation subdivision. House is on the left.
Location Details Mainland
Rooms
Other Rooms Workshop
Basement Crawl Space
Primary Bedroom Level Primary Living Area
Interior
Interior Features Foyer, Master Downstairs, 9Ft+ Ceilings, Ceiling Fan(s), Pantry, Walk-in Shower, Eat-in Kitchen, Walk-In Closet(s)
Heating Propane
Cooling Central Air
Flooring Carpet, Tile, Wood
Fireplaces Type Gas Log
Fireplace Yes
Window Features Blinds
Appliance Stove/Oven - Electric, Microwave - Built-In, Dishwasher
Laundry Laundry Closet, In Hall
Exterior
Parking Features Paved, Unpaved
Garage Spaces 1.0
Roof Type Architectural Shingle
Porch Covered, Patio, Porch
Building
Story 1
Entry Level One and One Half
Sewer Septic On Site
Water Well
New Construction No
Others
Tax ID 382300945280
Acceptable Financing Cash, Conventional, FHA, USDA Loan, VA Loan
Listing Terms Cash, Conventional, FHA, USDA Loan, VA Loan
Special Listing Condition None
Read Less Info
Want to know what your home might be worth? Contact us for a FREE valuation!

Our team is ready to help you sell your home for the highest possible price ASAP

"My job is to find and attract mastery-based agents to the office, protect the culture, and make sure everyone is happy! "







