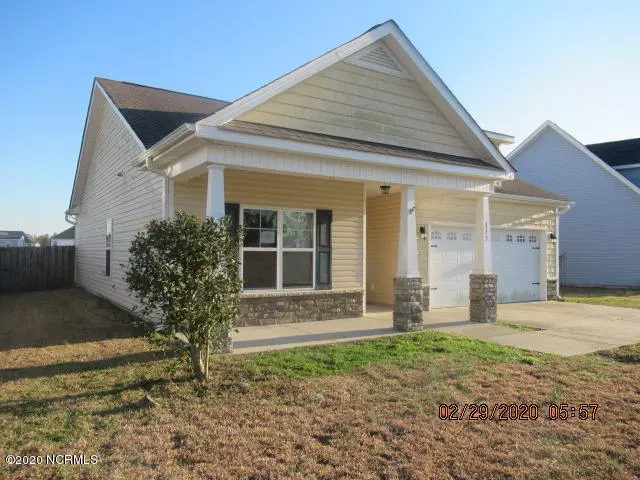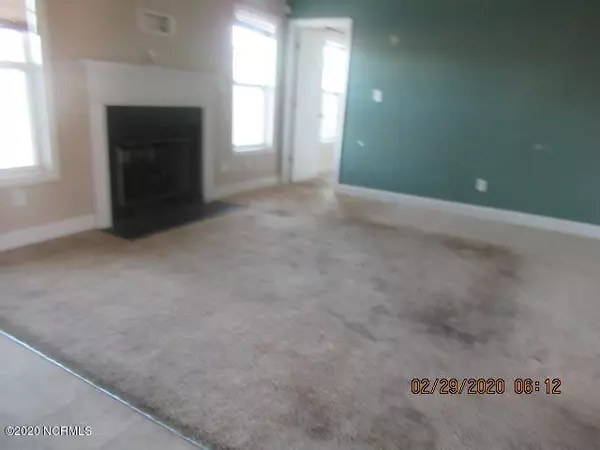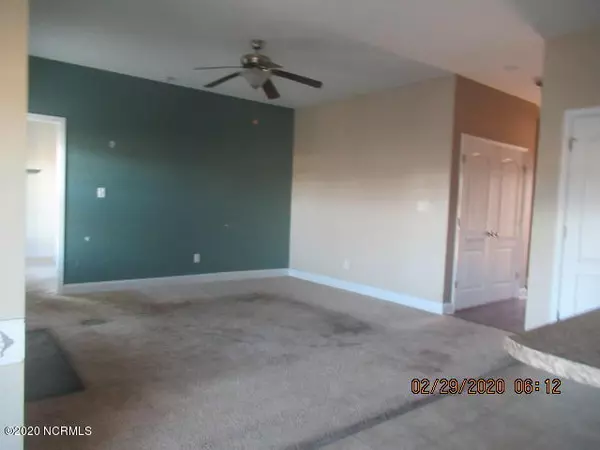$135,100
$135,000
0.1%For more information regarding the value of a property, please contact us for a free consultation.
3 Beds
2 Baths
1,224 SqFt
SOLD DATE : 03/30/2020
Key Details
Sold Price $135,100
Property Type Single Family Home
Sub Type Single Family Residence
Listing Status Sold
Purchase Type For Sale
Square Footage 1,224 sqft
Price per Sqft $110
Subdivision Southwest Plantation
MLS Listing ID 100207401
Sold Date 03/30/20
Style Wood Frame
Bedrooms 3
Full Baths 2
HOA Fees $936
HOA Y/N Yes
Originating Board North Carolina Regional MLS
Year Built 2011
Lot Size 10,019 Sqft
Acres 0.23
Lot Dimensions 80X180X32X180
Property Sub-Type Single Family Residence
Property Description
This 3 bedroom 2 bathroom home with a large 2 car garage home in Southwest Plantation. Some of the features at this great price include a spacious great room with fireplace opens up to the kitchen. Great gathering place in the kitchen around the island with stainless steel appliances . Enjoy the outdoors on your gorgeous covered back patio or covered front porch. This home is located in the neighborhood of Bear Trail Golf. Enjoy the amenities of a community pool, clubhouse, playground and walking trail.This property may qualify for Seller Financing (Vendee).
Location
State NC
County Onslow
Community Southwest Plantation
Zoning R-10
Direction Highway 53 TL onto Harris Creek, TR onto Nelson Park, TR onto Southwest Plantation Drive. From 17S TR onto Dawson Cabin Road, TL onto Nelson Park, TR onto Southwest Plantation
Location Details Mainland
Rooms
Primary Bedroom Level Primary Living Area
Interior
Interior Features Foyer, Master Downstairs, Vaulted Ceiling(s), Ceiling Fan(s), Walk-in Shower, Eat-in Kitchen, Walk-In Closet(s)
Heating Electric
Cooling Central Air
Exterior
Exterior Feature None
Parking Features Paved
Garage Spaces 4.0
Roof Type Architectural Shingle
Porch Open, Covered, Deck
Building
Story 1
Entry Level One
Foundation Slab
Sewer Community Sewer
Water Municipal Water
Structure Type None
New Construction No
Others
Tax ID 311b-109
Acceptable Financing Cash, Conventional
Listing Terms Cash, Conventional
Special Listing Condition REO
Read Less Info
Want to know what your home might be worth? Contact us for a FREE valuation!

Our team is ready to help you sell your home for the highest possible price ASAP

"My job is to find and attract mastery-based agents to the office, protect the culture, and make sure everyone is happy! "







