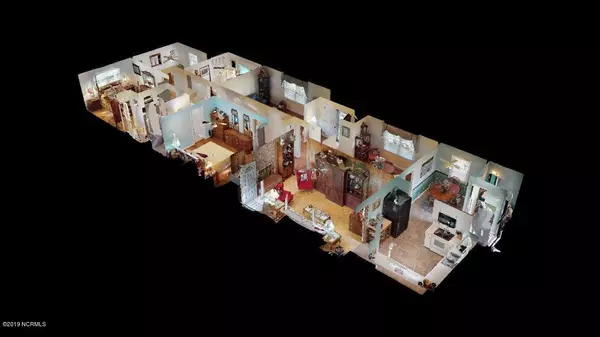$183,300
$184,900
0.9%For more information regarding the value of a property, please contact us for a free consultation.
4 Beds
3 Baths
2,211 SqFt
SOLD DATE : 01/07/2020
Key Details
Sold Price $183,300
Property Type Single Family Home
Sub Type Single Family Residence
Listing Status Sold
Purchase Type For Sale
Square Footage 2,211 sqft
Price per Sqft $82
MLS Listing ID 100171213
Sold Date 01/07/20
Style Wood Frame
Bedrooms 4
Full Baths 2
Half Baths 1
HOA Y/N No
Originating Board North Carolina Regional MLS
Year Built 1967
Annual Tax Amount $1,307
Lot Size 1.012 Acres
Acres 1.01
Lot Dimensions 126.55x175x115x181 (See Remarks)
Property Sub-Type Single Family Residence
Property Description
Country Haven! Sprawling brick ranch with 4 Bedrooms and 2.5 Baths, Formal Living and Dining Rooms, Family Room with fireplace, spacious cook's Kitchen with pantry and plenty of counterspace, Breakfast Room. Lots of original hardwood flooring and many updates! New HVAC in 2016. Living room, dining room, breakfast room, kitchen, and family room Flooring installed 2013. Hall bath reno in 2013. Newer blinds and paint. Vinyl windows on front of home new in 2014. More to appreciate with concrete Patio, fenced back yard, additional lot in rear. 24x24 Double Garage/Workshop (built in 2012) entry from rear lot accessed from Ridge Drive. 10x14 Storage Building and attached 6x17 Storage. Approximately 1.01 acres.
Location
State NC
County Wayne
Community Other
Zoning RA-20
Direction From Kinston/LaGrange take Bypass 70 West to Goldsboro. Exit 355A to continue on Hwy 117/13 South. At fairgrounds bear right to stay on Hwy 13 South. Turn right onto Sandhill Drive then left onto Southwood Drive. Home is on the left.
Location Details Mainland
Rooms
Other Rooms Storage, Workshop
Basement Crawl Space, None
Primary Bedroom Level Primary Living Area
Interior
Interior Features Foyer, Master Downstairs, Ceiling Fan(s), Pantry
Heating Electric, Heat Pump
Cooling Central Air
Flooring Laminate, Parquet, Tile, Wood
Fireplaces Type Gas Log
Fireplace Yes
Appliance Stove/Oven - Electric, Refrigerator, Microwave - Built-In, Dishwasher
Laundry Laundry Closet
Exterior
Parking Features Paved
Garage Spaces 2.0
Utilities Available Community Water
Roof Type Shingle,Composition
Porch Patio, Porch
Building
Lot Description Wooded
Story 1
Entry Level One
Sewer Septic On Site
New Construction No
Others
Tax ID 2587038652
Acceptable Financing Cash, Conventional, FHA, USDA Loan, VA Loan
Listing Terms Cash, Conventional, FHA, USDA Loan, VA Loan
Special Listing Condition None
Read Less Info
Want to know what your home might be worth? Contact us for a FREE valuation!

Our team is ready to help you sell your home for the highest possible price ASAP

"My job is to find and attract mastery-based agents to the office, protect the culture, and make sure everyone is happy! "







