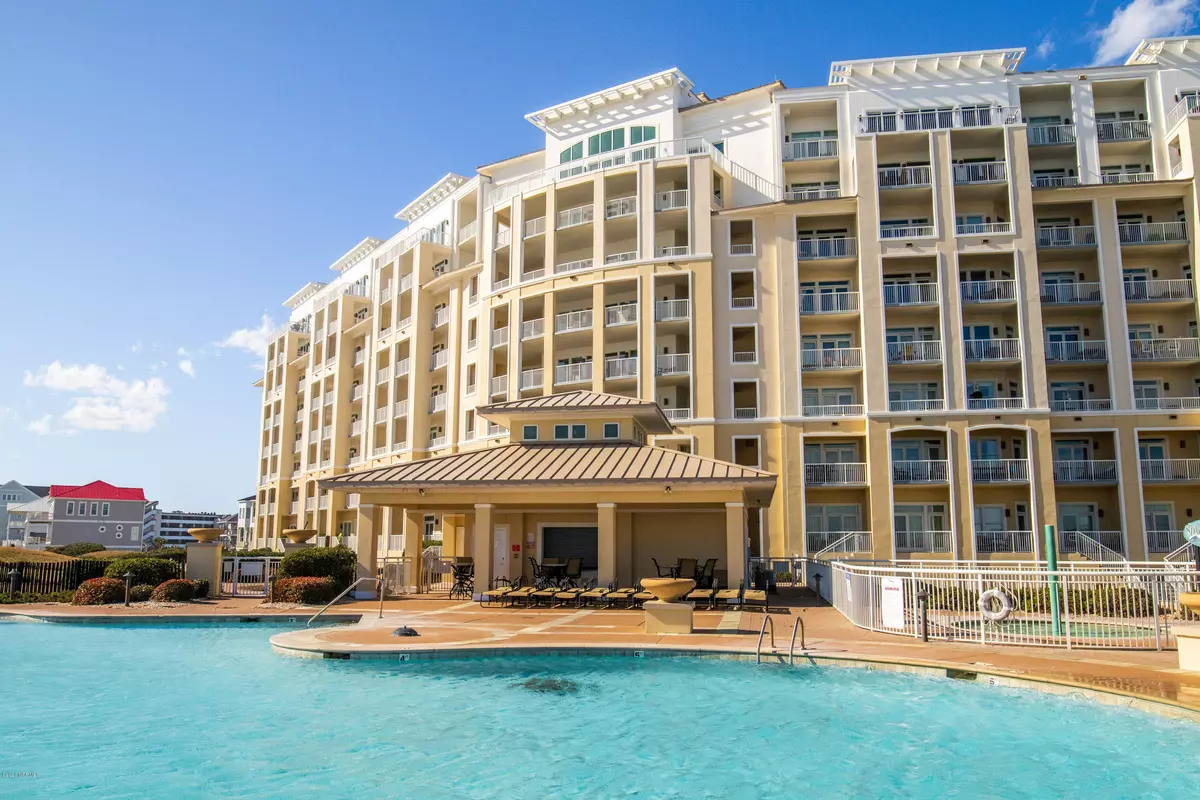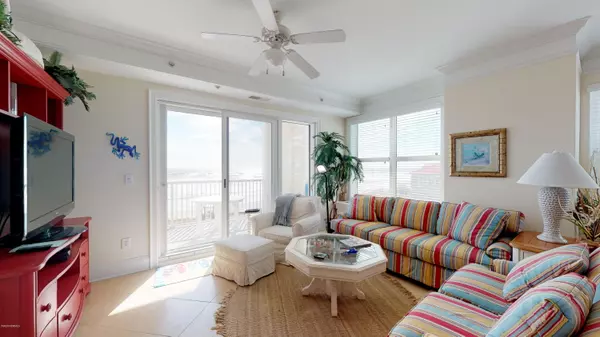$640,000
$675,000
5.2%For more information regarding the value of a property, please contact us for a free consultation.
3 Beds
3 Baths
1,642 SqFt
SOLD DATE : 05/01/2020
Key Details
Sold Price $640,000
Property Type Condo
Sub Type Condominium
Listing Status Sold
Purchase Type For Sale
Square Footage 1,642 sqft
Price per Sqft $389
Subdivision Grande Villas At The Preserve
MLS Listing ID 100203786
Sold Date 05/01/20
Style Steel Frame
Bedrooms 3
Full Baths 3
HOA Fees $10,870
HOA Y/N Yes
Originating Board North Carolina Regional MLS
Year Built 2007
Annual Tax Amount $3,971
Property Sub-Type Condominium
Property Description
Enjoy the panoramic sunsets from this Oceanfront 3rd Floor, End-Unit, Grande Villas Luxury Condo! For memories that will last a lifetime, and resort living at its finest; you'll love this 3 Bedroom / 3 Bath Floor Plan (The Bogue), featuring a Granite & SS upscale, amenities-filled kitchen, dual-access to your private balcony overlooking the Atlantic Ocean, AND a private North-Facing Balcony overlooking the ICW & Sound! GREAT RENTAL INCOME POTENTIAL! Then, Just Add Water To Your Lifestyle.
Location
State NC
County Carteret
Community Grande Villas At The Preserve
Zoning No Co. Zoning
Direction From Atlantic Beach Causeway & Ft Macon Rd: Go WEST on Ft Macon Rd about 8mi. The Grande Villas at The Preserve will be on the LEFT (South, Ocean-side).
Location Details Island
Rooms
Other Rooms Shower
Basement None
Primary Bedroom Level Primary Living Area
Interior
Interior Features Foyer, Solid Surface, Whirlpool, Master Downstairs, Ceiling Fan(s), Furnished, Eat-in Kitchen, Walk-In Closet(s)
Heating Forced Air
Cooling Central Air
Flooring Carpet, Tile
Fireplaces Type None
Fireplace No
Window Features Thermal Windows
Appliance Washer, Stove/Oven - Electric, Refrigerator, Microwave - Built-In, Dryer, Dishwasher
Laundry Hookup - Dryer, In Hall, Washer Hookup, Inside
Exterior
Exterior Feature Outdoor Shower
Parking Features Assigned, On Site, Paved
Utilities Available Community Water
Waterfront Description ICW View
View Ocean, Sound View
Roof Type Membrane
Porch Open, Covered, See Remarks
Building
Lot Description Dunes, Open Lot
Story 1
Entry Level 3rd Floor Unit,One
Foundation Other
Sewer Community Sewer
Structure Type Outdoor Shower
New Construction No
Others
Tax ID 6334.1037.9357.0m3
Acceptable Financing Cash, Conventional, VA Loan
Listing Terms Cash, Conventional, VA Loan
Special Listing Condition None
Read Less Info
Want to know what your home might be worth? Contact us for a FREE valuation!

Our team is ready to help you sell your home for the highest possible price ASAP

"My job is to find and attract mastery-based agents to the office, protect the culture, and make sure everyone is happy! "







