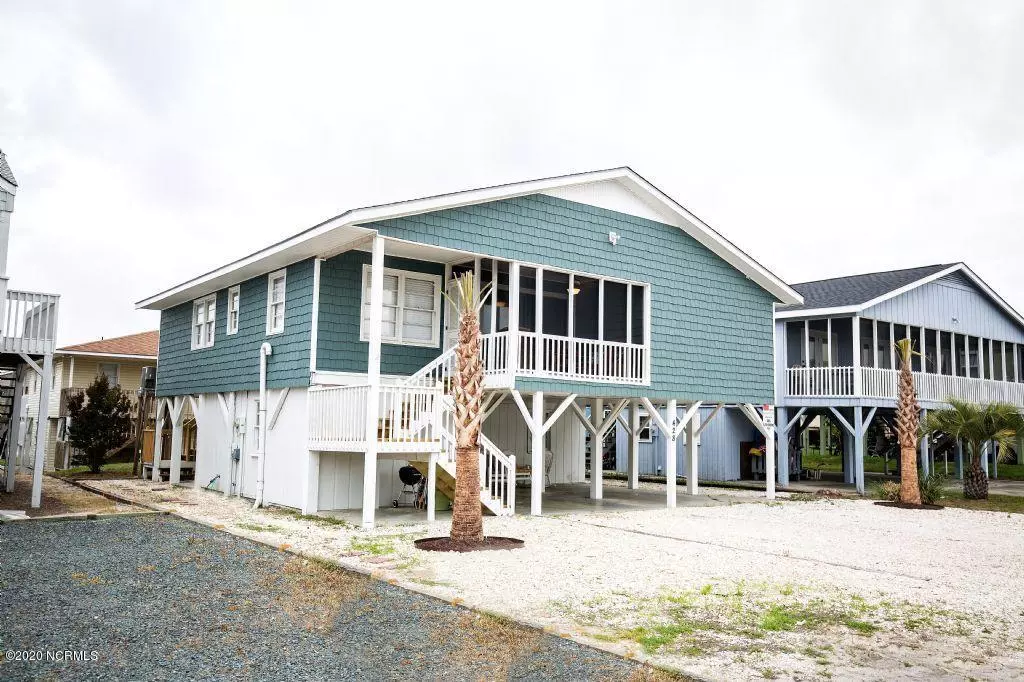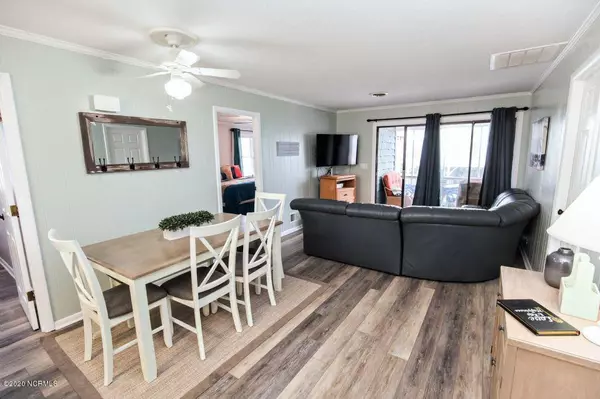$424,900
$424,900
For more information regarding the value of a property, please contact us for a free consultation.
4 Beds
3 Baths
2,016 SqFt
SOLD DATE : 07/14/2020
Key Details
Sold Price $424,900
Property Type Single Family Home
Sub Type Single Family Residence
Listing Status Sold
Purchase Type For Sale
Square Footage 2,016 sqft
Price per Sqft $210
Subdivision Sunset Beach
MLS Listing ID 100220148
Sold Date 07/14/20
Style Wood Frame
Bedrooms 4
Full Baths 3
HOA Y/N No
Originating Board North Carolina Regional MLS
Year Built 1976
Lot Size 4,792 Sqft
Acres 0.11
Lot Dimensions 50'x 92'
Property Sub-Type Single Family Residence
Property Description
Just steps from the ocean!! 6th row. This spacious 5br/3ba beach house has had a total makeover inside and out. White rock driveway and newly planted palm trees in the front will give you that island feel. Enjoy the ocean breezes on your screened in porch or if you like the sun, layout on the back deck. After a day at the beach, go straight to the outside shower around back that features hot/cold water which is great for not tracking sand thru the house. There are 4 bedrooms upstairs with lots of room, adjoining bathrooms in between. Granite counter tops all SS appliances, bar seating. Laundry/large walk-in closet. On the ground level there is also a master bedroom/bath, kitchenette, large den area that is perfect for a game room/recreation room, etc. Located within minutes of Bird Island, Calabash, Shallotte, Cherry Grove, NMB. Public beach access with walkway to the ocean at the end of the street. Enjoy long walks in the evening, you will probably see deer, and other wildlife. Sunsets are absolutely beautiful! Showings will be allowed beginning Sat. June 6 at 4pm thru Sat. June 13th at 10am.
Location
State NC
County Brunswick
Community Sunset Beach
Zoning SB-BR-2
Direction Cross Sunset Beach bridge, go to stop sign (pier) TR, TR onto 35th Street, house is on left.
Location Details Island
Rooms
Other Rooms Shower
Basement None
Primary Bedroom Level Primary Living Area
Interior
Interior Features Master Downstairs, Pantry, Eat-in Kitchen, Walk-In Closet(s)
Heating Other-See Remarks, Heat Pump
Cooling Central Air, See Remarks
Flooring Tile, Vinyl
Fireplaces Type None
Fireplace No
Window Features Blinds
Appliance Washer, Stove/Oven - Electric, Refrigerator, Microwave - Built-In, Ice Maker, Dryer, Dishwasher
Laundry Inside
Exterior
Exterior Feature Outdoor Shower
Parking Features Unpaved
Garage Spaces 4.0
Pool None
Waterfront Description None
Roof Type Architectural Shingle
Accessibility None
Porch Covered, Deck, Porch, Screened
Building
Story 1
Entry Level One
Foundation Other
Sewer Municipal Sewer
Water Municipal Water
Structure Type Outdoor Shower
New Construction No
Others
Tax ID 263ag023
Acceptable Financing Cash, Conventional
Listing Terms Cash, Conventional
Special Listing Condition None
Read Less Info
Want to know what your home might be worth? Contact us for a FREE valuation!

Our team is ready to help you sell your home for the highest possible price ASAP

"My job is to find and attract mastery-based agents to the office, protect the culture, and make sure everyone is happy! "







