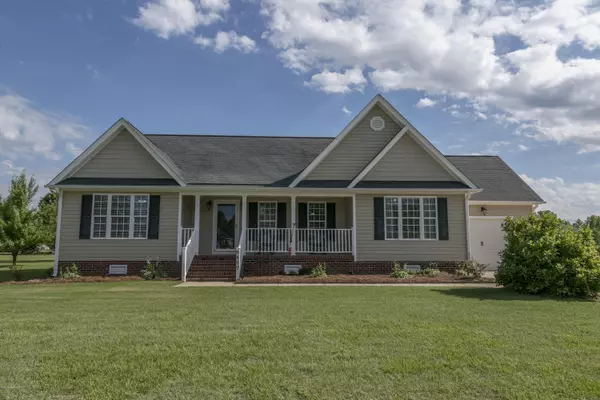$194,000
$199,900
3.0%For more information regarding the value of a property, please contact us for a free consultation.
3 Beds
2 Baths
1,457 SqFt
SOLD DATE : 07/08/2020
Key Details
Sold Price $194,000
Property Type Single Family Home
Sub Type Single Family Residence
Listing Status Sold
Purchase Type For Sale
Square Footage 1,457 sqft
Price per Sqft $133
Subdivision Baker Place
MLS Listing ID 100218493
Sold Date 07/08/20
Style Wood Frame
Bedrooms 3
Full Baths 2
HOA Y/N No
Originating Board North Carolina Regional MLS
Year Built 2006
Lot Size 0.910 Acres
Acres 0.91
Lot Dimensions 177.19'+34.80' x 190.37' x 231.59' x 171.21'
Property Sub-Type Single Family Residence
Property Description
MOVE IN READY - GREAT LOCATION in BAILEY, (central to Raleigh, Wilson, Greenville, Zebulon) - Off HWY 581 about a mile from HWY 264, sits this Beautiful Ranch 3bd 2ba Home w/Single attached garage on almost an acre level cleared lot. Side parking pad or great place to shoot basket ball. Large kitchen,has under cabinet lighting, lots of counter space & Pantry. Vaulted ceilings in Living Room, separate Laundry Room, Hard Wood Floors Main Living Areas, large back deck w/butterfly shrub, 2 pear and 1 apple tree in the back yard. Covered rocking chair front porch rimmed with gorgeous flower beds. Lawn is well maintained, New HVAC Heat Pump Aug 2019. Newly installed LED Dusk to Dawn outside lighting around the home. Ride in shed w/ramp has a double door. County Water and Septic. Duke Utilities, estimate is around $90 - the highest being $130 pm.
Location
State NC
County Nash
Community Baker Place
Zoning RA
Direction From Wilson take Alt 264W to 264 to Raleigh, Exist highway 581N, Left on Madison, Right Whilshire Ct, Right Enfield, House on your Right
Location Details Mainland
Rooms
Basement Crawl Space
Primary Bedroom Level Primary Living Area
Interior
Interior Features Master Downstairs, 9Ft+ Ceilings, Tray Ceiling(s), Vaulted Ceiling(s), Ceiling Fan(s), Pantry
Heating Electric, Heat Pump
Cooling Central Air
Fireplaces Type None
Fireplace No
Window Features Blinds
Exterior
Parking Features On Site, Paved, Secured
Garage Spaces 1.0
Roof Type Architectural Shingle
Porch Covered, Deck, Patio, Porch
Building
Story 1
Entry Level One
Foundation Brick/Mortar
Sewer Septic On Site
Water Municipal Water
New Construction No
Others
Tax ID 2764-00-29-3402
Acceptable Financing Cash, Conventional
Listing Terms Cash, Conventional
Special Listing Condition None
Read Less Info
Want to know what your home might be worth? Contact us for a FREE valuation!

Our team is ready to help you sell your home for the highest possible price ASAP

"My job is to find and attract mastery-based agents to the office, protect the culture, and make sure everyone is happy! "







