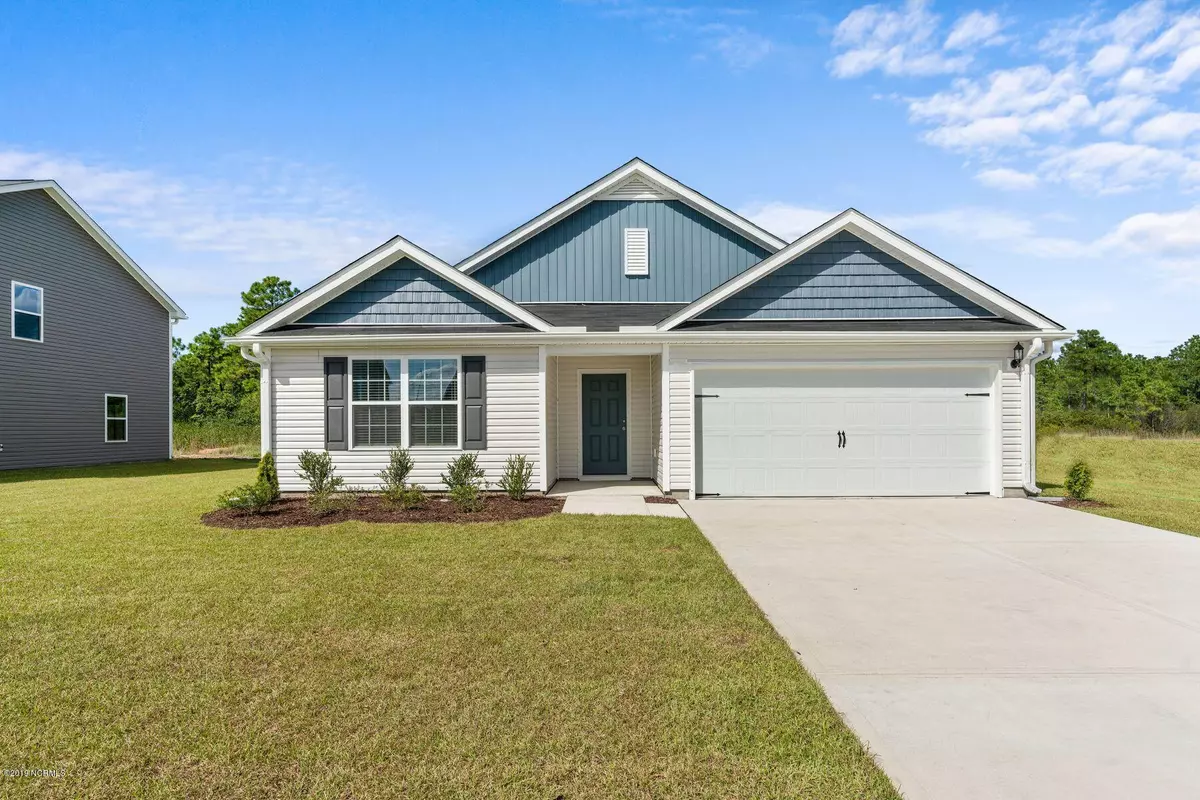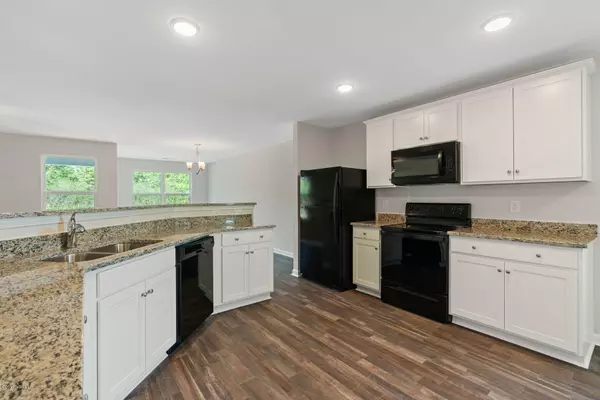$259,900
$259,900
For more information regarding the value of a property, please contact us for a free consultation.
3 Beds
2 Baths
1,844 SqFt
SOLD DATE : 07/10/2020
Key Details
Sold Price $259,900
Property Type Single Family Home
Sub Type Single Family Residence
Listing Status Sold
Purchase Type For Sale
Square Footage 1,844 sqft
Price per Sqft $140
Subdivision Cameron Trace
MLS Listing ID 100212855
Sold Date 07/10/20
Style Wood Frame
Bedrooms 3
Full Baths 2
HOA Fees $318
HOA Y/N Yes
Originating Board North Carolina Regional MLS
Year Built 2020
Lot Size 0.283 Acres
Acres 0.28
Lot Dimensions 72.6' x 120.39'
Property Sub-Type Single Family Residence
Property Description
The Burton Floorplan:
If you've been dreaming of an incredible master suite, this is your home! Composed of a large bedroom with gorgeous natural light, two walk-in closets and a spacious bath with plenty of room, this suite truly has everything you have been searching for. A gorgeous kitchen features a large counter with breakfast bar, granite countertops, a complete suite of energy-efficient appliances and recessed lighting. A dining area flows into a sun room, which has large windows for gorgeous natural light.
Location
State NC
County New Hanover
Community Cameron Trace
Zoning Residential
Direction Driving Directions: Head north on US-117 Take exit 420 B to merge onto NC-132/US-117 Turn right onto Murrayville Rd Turn left onto Flushing Drive Office on right
Location Details Mainland
Rooms
Basement None
Primary Bedroom Level Primary Living Area
Interior
Interior Features Master Downstairs, Ceiling Fan(s), Pantry
Heating Electric
Cooling Central Air
Flooring Carpet, Vinyl
Fireplaces Type None
Fireplace No
Window Features Thermal Windows,Blinds
Appliance Stove/Oven - Electric, Refrigerator, Microwave - Built-In, Ice Maker, Disposal, Dishwasher
Laundry Hookup - Dryer, Washer Hookup
Exterior
Parking Features Paved
Garage Spaces 2.0
Pool None
Utilities Available Community Water
Waterfront Description None
Roof Type Shingle
Accessibility None
Porch None
Building
Lot Description Corner Lot
Story 1
Entry Level One
Foundation Slab
Sewer Community Sewer
New Construction Yes
Others
Tax ID R02700-001-175-000
Acceptable Financing Cash, Conventional, FHA, USDA Loan, VA Loan
Listing Terms Cash, Conventional, FHA, USDA Loan, VA Loan
Special Listing Condition None
Read Less Info
Want to know what your home might be worth? Contact us for a FREE valuation!

Our team is ready to help you sell your home for the highest possible price ASAP

"My job is to find and attract mastery-based agents to the office, protect the culture, and make sure everyone is happy! "







