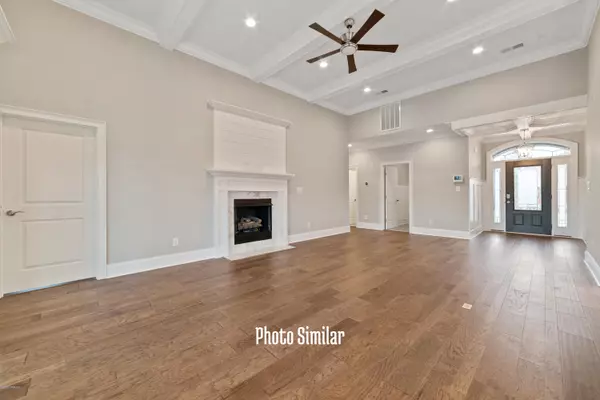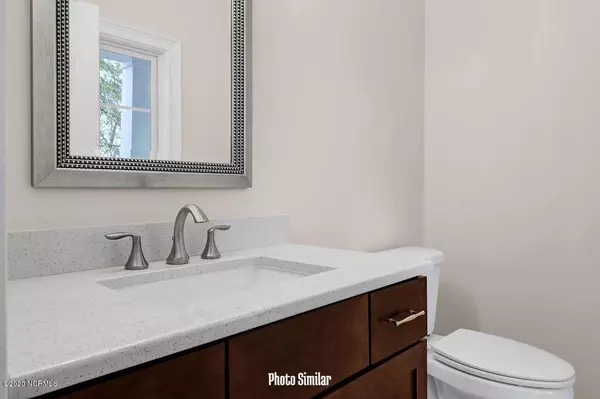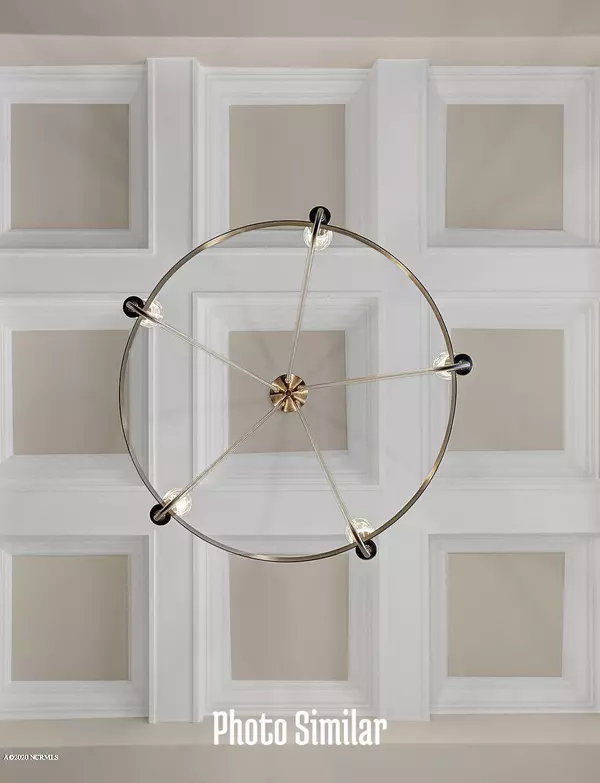$614,815
$599,900
2.5%For more information regarding the value of a property, please contact us for a free consultation.
4 Beds
3 Baths
2,045 SqFt
SOLD DATE : 08/07/2020
Key Details
Sold Price $614,815
Property Type Single Family Home
Sub Type Single Family Residence
Listing Status Sold
Purchase Type For Sale
Square Footage 2,045 sqft
Price per Sqft $300
Subdivision Sunset Beach
MLS Listing ID 100211103
Sold Date 08/07/20
Style Wood Frame
Bedrooms 4
Full Baths 2
Half Baths 1
HOA Y/N No
Originating Board North Carolina Regional MLS
Year Built 2020
Lot Size 4,356 Sqft
Acres 0.1
Lot Dimensions 50 x 90
Property Sub-Type Single Family Residence
Property Description
All new Merrimac plan! Its 2045 sqft of coastal wow w/ luxury finishes for a never-ending island vacation. Please note photos are similar. Situated at the quiet west end of Sunset Beach island, w/ James Hardie siding, nautical railings + 40-year architectural shingles it can handle what the weather dishes. This 3-level home sleeps 10 if optional 4th bed ILO dining room is selected. Included is a future pool prewire, elevator, 3 covered porches & a screened porch w/ ceiling fan. Beach access is a 5 min walk. The ground flr has parking underneath & outdoor shower to rinse off before heading upstairs in elevator. Living space boasts 4 beds & 2 ½ baths. Opt for formal dining rm & enjoy a gorgeous coffer ceiling w/ wainscoting. Plenty of storage w/ ground flr utility closet, a coat closet on 1st flr, large pantry + exceptional kitchen cabinet storage. Access to the walk-in attic on the top flr too. The Great Room has a vaulted ceiling w/ faux beam accents, a 42'' gas FP + built-in storage seating on either side. The kitchen has a huge island seating 8-10, tile backsplash, under cab lights, a SS farm sink w/ soft close cabinets, Moen faucet, SS Whirlpool micro/oven combo, matching DW, 5-burner gas cooktop & a direct vent hood. The 1st flr Master has carpet w/ 8# pad, presidential ceiling w/ double crown molding, rope lights, recessed cans & a ceiling fan/light. Also included his/hers USB/power outlets for device charging + a large WIC w/ melamine shelving. The spa-style Master Bath has porcelain tile flrs & shower walls, matching mosaic flr in a zero-entry shower w/ door, a LED niche & an oversized head w/ hand-held wand. Large dual-sink furniture-style vanity w/ soft close too. Beds can fit a queen, 2 twins or bunk beds! The top flr open loft is kid/grandkid paradise designed for a sleeper sofa w/ kitchenette & mini frig for quick snacks & drinks. HERS Rated for energy efficiency w/ a tankless WH, a landscaping package, irrigation system & washed stone drive!
Location
State NC
County Brunswick
Community Sunset Beach
Zoning BR2
Direction From listing office, head east on Sunset Blvd N. At the traffic circle, take the 1st exit onto Sunset Blvd S. Turn right onto N Shore Dr W. Turn left onto 38th St, home will be on the right.
Location Details Island
Rooms
Other Rooms Shower
Basement None
Primary Bedroom Level Primary Living Area
Interior
Interior Features Foyer, Elevator, 9Ft+ Ceilings, Tray Ceiling(s), Vaulted Ceiling(s), Ceiling Fan(s), Pantry, Walk-in Shower, Walk-In Closet(s)
Heating Heat Pump, Zoned
Cooling Central Air, Zoned
Flooring LVT/LVP, Carpet, Tile
Fireplaces Type Gas Log
Fireplace Yes
Window Features DP50 Windows
Appliance Vent Hood, Stove/Oven - Electric, Microwave - Built-In, Disposal, Dishwasher, Cooktop - Gas
Laundry Hookup - Dryer, Laundry Closet, Washer Hookup
Exterior
Exterior Feature Outdoor Shower, Irrigation System
Parking Features Carport, On Site, Unpaved
Carport Spaces 2
Pool None
Waterfront Description Bulkhead,ICW View
Roof Type Architectural Shingle,Metal
Porch Screened
Building
Lot Description Open Lot
Story 3
Entry Level Three Or More
Foundation Other
Sewer Municipal Sewer
Water Municipal Water
Structure Type Outdoor Shower,Irrigation System
New Construction Yes
Others
Tax ID 263ad033
Acceptable Financing Cash, Conventional
Listing Terms Cash, Conventional
Special Listing Condition None
Read Less Info
Want to know what your home might be worth? Contact us for a FREE valuation!

Our team is ready to help you sell your home for the highest possible price ASAP

"My job is to find and attract mastery-based agents to the office, protect the culture, and make sure everyone is happy! "







