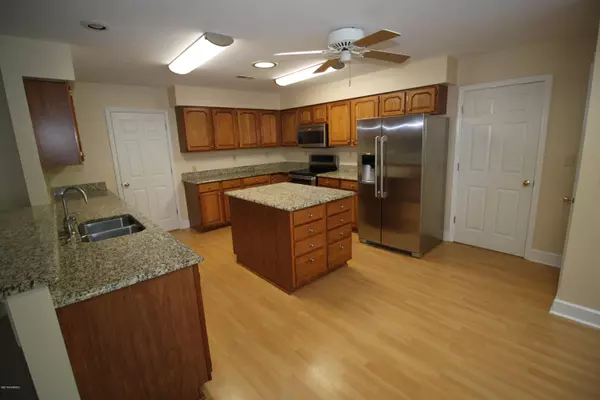$263,900
$263,900
For more information regarding the value of a property, please contact us for a free consultation.
3 Beds
3 Baths
1,993 SqFt
SOLD DATE : 12/30/2019
Key Details
Sold Price $263,900
Property Type Single Family Home
Sub Type Single Family Residence
Listing Status Sold
Purchase Type For Sale
Square Footage 1,993 sqft
Price per Sqft $132
Subdivision Woodcrest (Newport)
MLS Listing ID 100171648
Sold Date 12/30/19
Style Wood Frame
Bedrooms 3
Full Baths 2
Half Baths 1
HOA Fees $100
HOA Y/N Yes
Originating Board North Carolina Regional MLS
Year Built 1992
Lot Size 0.688 Acres
Acres 0.69
Lot Dimensions 136 x 202 x 156 x 192 x 17
Property Sub-Type Single Family Residence
Property Description
Charming 3 Bedroom 2 1/2 bath home on a mature corner lot in the Newport Crestwood community. Relax around the in-ground heated Swimming Pool. Home has 5 tube skylights thru out the home to offer additional lighting without Electric expense. Storage building & Sprinkler system. Interior recently painted.
Location
State NC
County Carteret
Community Woodcrest (Newport)
Zoning Residential
Direction From Morehead City ....Hwy 70 West to Roberts Rd. Turn Left on Roberts, approximately 2 miles Turn Left on Crestwood Rd. 402 Crestwood Rd Home on the right. Corner lot
Location Details Mainland
Rooms
Other Rooms Storage
Basement Crawl Space, None
Primary Bedroom Level Primary Living Area
Interior
Interior Features Foyer, Solid Surface, Master Downstairs, Ceiling Fan(s), Pantry, Skylights, Walk-In Closet(s)
Heating Other-See Remarks, Hot Water
Cooling Central Air
Flooring Carpet, Vinyl
Fireplaces Type None
Fireplace No
Window Features Blinds
Appliance Water Softener, Stove/Oven - Electric, Refrigerator, Microwave - Built-In, Ice Maker, Dishwasher
Laundry Inside
Exterior
Exterior Feature None
Parking Features Paved
Garage Spaces 1.0
Pool In Ground
Waterfront Description None
Roof Type Architectural Shingle
Accessibility None
Porch Deck, Porch
Building
Lot Description Corner Lot
Story 1
Entry Level One
Foundation Brick/Mortar
Sewer Septic On Site
Water Well
Structure Type None
New Construction No
Others
Tax ID 6338.03.12.7121000
Acceptable Financing Cash, Conventional, FHA, USDA Loan, VA Loan
Listing Terms Cash, Conventional, FHA, USDA Loan, VA Loan
Special Listing Condition None
Read Less Info
Want to know what your home might be worth? Contact us for a FREE valuation!

Our team is ready to help you sell your home for the highest possible price ASAP

"My job is to find and attract mastery-based agents to the office, protect the culture, and make sure everyone is happy! "







