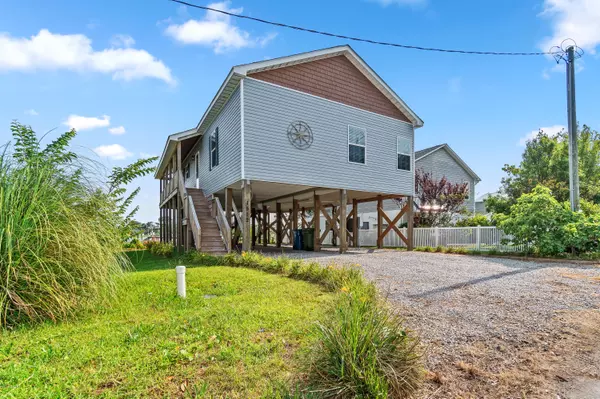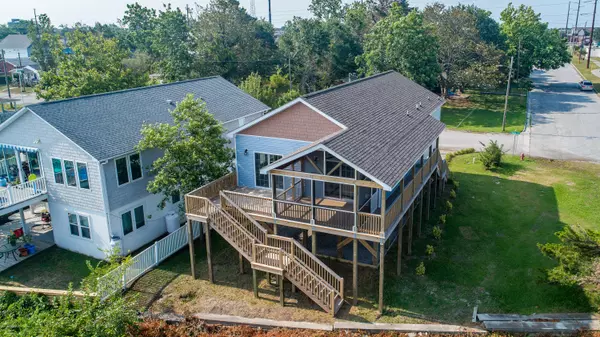$330,600
$339,500
2.6%For more information regarding the value of a property, please contact us for a free consultation.
3 Beds
2 Baths
2,774 SqFt
SOLD DATE : 03/06/2020
Key Details
Sold Price $330,600
Property Type Single Family Home
Sub Type Single Family Residence
Listing Status Sold
Purchase Type For Sale
Square Footage 2,774 sqft
Price per Sqft $119
Subdivision Not In Subdivision
MLS Listing ID 100169309
Sold Date 03/06/20
Style Wood Frame
Bedrooms 3
Full Baths 2
HOA Y/N No
Originating Board North Carolina Regional MLS
Year Built 2018
Annual Tax Amount $752
Lot Size 0.280 Acres
Acres 0.28
Lot Dimensions 50 x 250
Property Sub-Type Single Family Residence
Property Description
Back on Market!!! Price Reduced!! BRAND NEW BEAUTIFUL HOME, ON THE WATER, never lived in. Open spacious floor plan allows for large family gatherings. Large screened-in covered porch and deck overlooking the amazing water views of serene Calico Creek and ICW. Lots of natural light. The entire house has 9ft ceilings, with trey ceilings in the living room, kitchen and principal bedroom with natural light. Large separate mud/laundry room with over-sized sink. The kitchen has an abundance of new wood custom soft close cabinets, granite countertops, pantry and a dine-in island. Each bedroom has walk-in closets. Over-sized driveway with parking for at least 6-8 cars. Walking distance to downtown Morehead City. There is a current CAMA permit for a 220' x 5' boat dock. This awesome home is a Must See!!
Location
State NC
County Carteret
Community Not In Subdivision
Zoning R5
Direction Arendell Street to N 16th Street and turn right on Avery Street. At the corner of Avery & N 16th street.
Location Details Mainland
Rooms
Primary Bedroom Level Primary Living Area
Interior
Interior Features Mud Room, Solid Surface, Master Downstairs, 9Ft+ Ceilings, Tray Ceiling(s), Ceiling Fan(s), Pantry, Eat-in Kitchen, Walk-In Closet(s)
Heating Heat Pump
Cooling Central Air
Flooring Carpet, Vinyl
Fireplaces Type None
Fireplace No
Window Features Blinds
Appliance Stove/Oven - Electric, Refrigerator, Microwave - Built-In, Dishwasher
Laundry Hookup - Dryer, Washer Hookup, Inside
Exterior
Parking Features Carport, Lighted, Off Street, Paved
Carport Spaces 6
Pool None
Waterfront Description Deeded Water Access,Deeded Waterfront,ICW View
View Canal, Creek/Stream, Water
Roof Type Shingle
Porch Covered, Deck, Porch, Screened
Building
Story 1
Entry Level One
Foundation Other
Sewer Municipal Sewer
Water Municipal Water
New Construction Yes
Others
Tax ID 6386.14.32.9907000
Acceptable Financing Cash, Conventional, FHA, VA Loan
Listing Terms Cash, Conventional, FHA, VA Loan
Special Listing Condition None
Read Less Info
Want to know what your home might be worth? Contact us for a FREE valuation!

Our team is ready to help you sell your home for the highest possible price ASAP

"My job is to find and attract mastery-based agents to the office, protect the culture, and make sure everyone is happy! "







