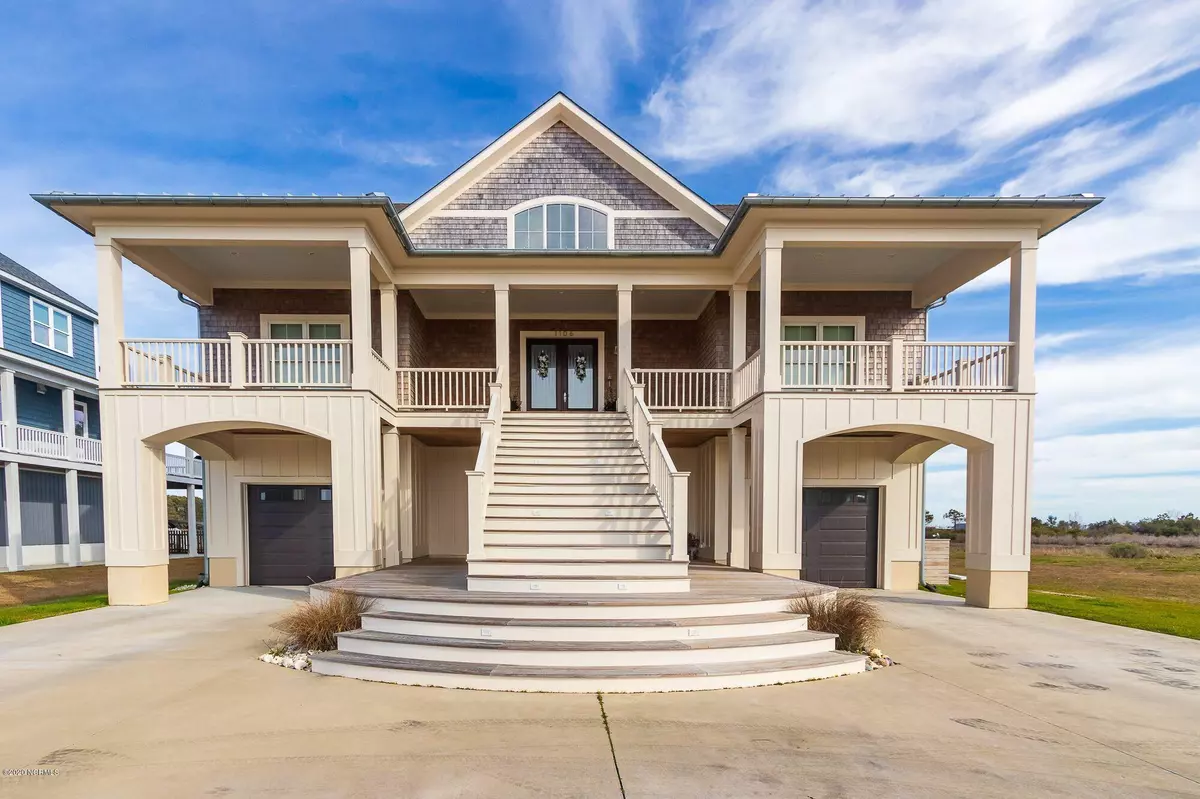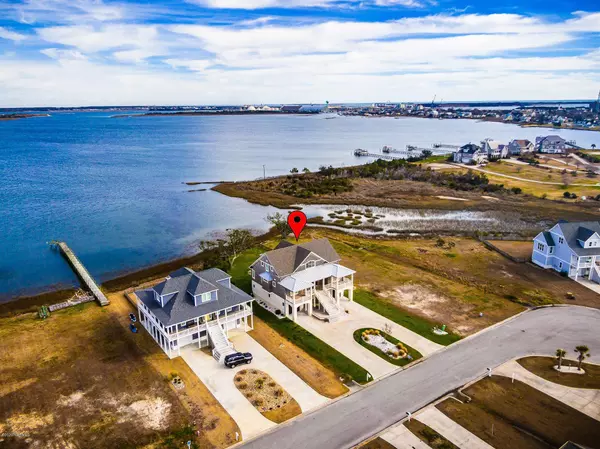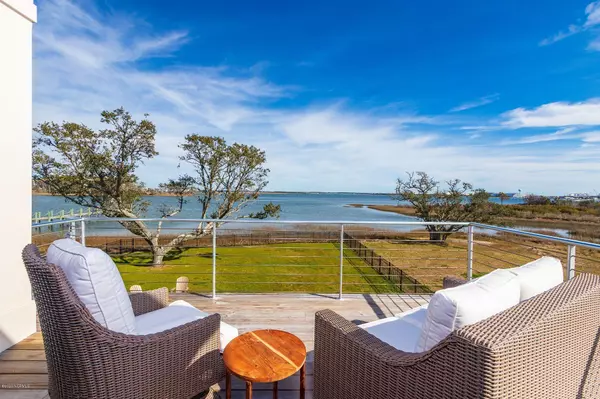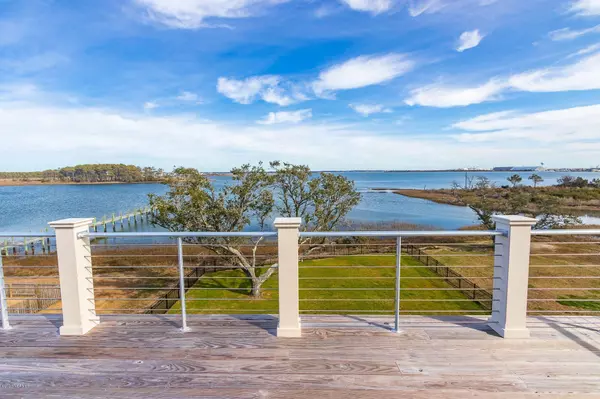$900,000
$849,000
6.0%For more information regarding the value of a property, please contact us for a free consultation.
5 Beds
5 Baths
5,000 SqFt
SOLD DATE : 03/16/2020
Key Details
Sold Price $900,000
Property Type Single Family Home
Sub Type Single Family Residence
Listing Status Sold
Purchase Type For Sale
Square Footage 5,000 sqft
Price per Sqft $180
Subdivision Pinnacle Pointe
MLS Listing ID 100203011
Sold Date 03/16/20
Style Wood Frame
Bedrooms 5
Full Baths 3
Half Baths 2
HOA Fees $600
HOA Y/N Yes
Originating Board North Carolina Regional MLS
Year Built 2017
Annual Tax Amount $5,838
Lot Size 0.422 Acres
Acres 0.42
Lot Dimensions 80x243x98x217
Property Sub-Type Single Family Residence
Property Description
Exceptional Custom Builders Home with Attention to Detail Throughout and Breathtaking Waterviews from Every Room! Spacious, Open Floor Plan Featuring 5 Bedrooms, 3 Full/2 Half Baths, Dining Room, Laundry Room and Pantry. First Floor Recreation Room with Mud Room, Wet Bar and Office. Elevator to All Floors for Added Convenience. Abundant Storage and Outdoor Entertaining Spaces. This Home is a Showplace and a MUST SEE! Perfect Location for Enjoying the Water, Kayaking, Paddleboarding and More! Conveniently Located to Schools, Shopping and Restaurants.
Location
State NC
County Carteret
Community Pinnacle Pointe
Zoning Residential
Direction 20th Street to Oglesby Road, Take Last Left Turn Into Mariners Point, Take First Right and Follow Into Pinnacle Point, Right on Pinnacle Court, Home on the Left.
Location Details Mainland
Rooms
Primary Bedroom Level Primary Living Area
Interior
Interior Features Foyer, Mud Room, Elevator, 9Ft+ Ceilings, Vaulted Ceiling(s), Ceiling Fan(s), Pantry, Walk-in Shower, Wet Bar, Walk-In Closet(s)
Heating Heat Pump, Zoned
Cooling Central Air, Zoned
Flooring LVT/LVP, Wood
Fireplaces Type None
Fireplace No
Window Features Blinds
Appliance Washer, Vent Hood, Refrigerator, Dryer, Dishwasher, Cooktop - Gas
Laundry Inside
Exterior
Exterior Feature None
Parking Features Off Street, On Site, Paved
Garage Spaces 2.0
Waterfront Description Salt Marsh,Sound Side,Water Access Comm,Waterfront Comm
View Marsh View, Sound View, Water
Roof Type Composition
Porch Covered, Deck, Porch
Building
Story 3
Entry Level Three Or More
Foundation Slab
Sewer Municipal Sewer
Water Municipal Water
Structure Type None
New Construction No
Others
Tax ID 638610459404000
Acceptable Financing Cash, Conventional, FHA
Listing Terms Cash, Conventional, FHA
Special Listing Condition None
Read Less Info
Want to know what your home might be worth? Contact us for a FREE valuation!

Our team is ready to help you sell your home for the highest possible price ASAP

"My job is to find and attract mastery-based agents to the office, protect the culture, and make sure everyone is happy! "







