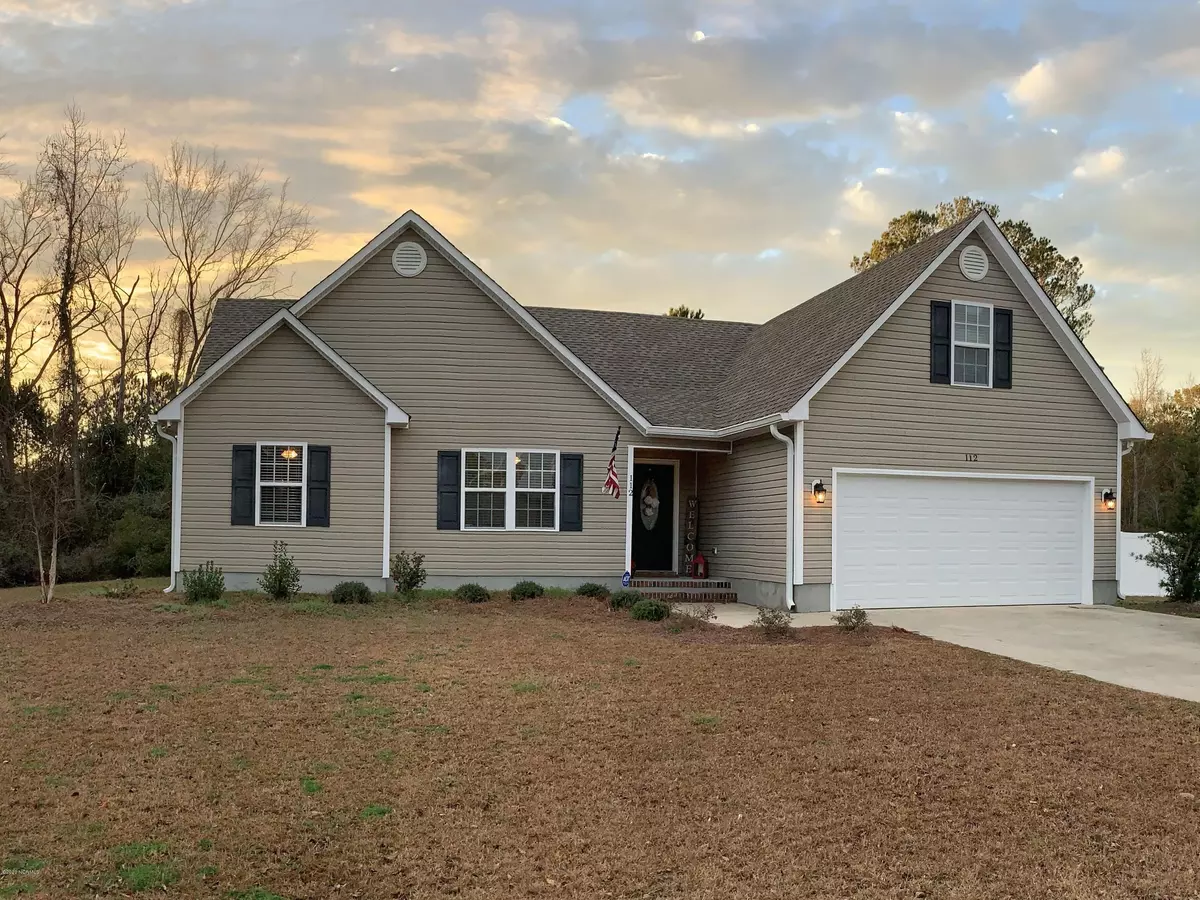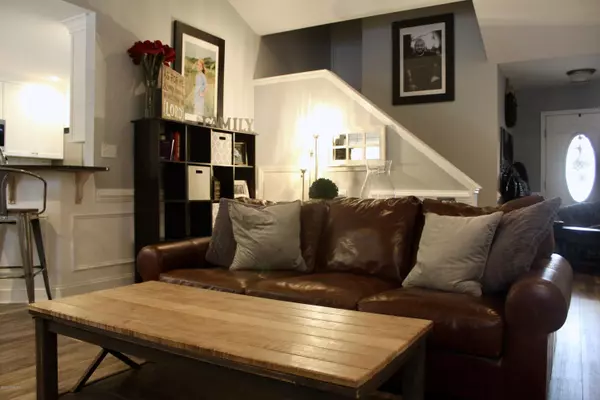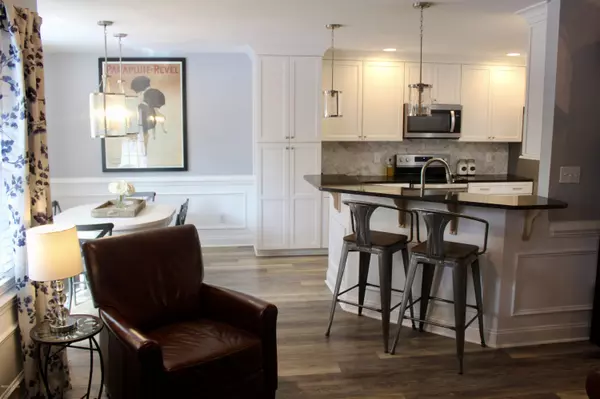$240,000
$249,000
3.6%For more information regarding the value of a property, please contact us for a free consultation.
4 Beds
2 Baths
2,045 SqFt
SOLD DATE : 03/09/2020
Key Details
Sold Price $240,000
Property Type Single Family Home
Sub Type Single Family Residence
Listing Status Sold
Purchase Type For Sale
Square Footage 2,045 sqft
Price per Sqft $117
Subdivision Quail Crossing
MLS Listing ID 100198635
Sold Date 03/09/20
Style Wood Frame
Bedrooms 4
Full Baths 2
HOA Y/N No
Originating Board North Carolina Regional MLS
Year Built 2010
Annual Tax Amount $947
Lot Size 0.698 Acres
Acres 0.7
Lot Dimensions 170 x 170 x 167 x 189
Property Sub-Type Single Family Residence
Property Description
Spacious 4 Bed 2 Bath gorgeous updated home bedrooms are on the main level with a bonus room upstairs - matching granite in kitchen and bathrooms, luxury vinyl plank throughout, custom cabinets in kitchen, bath and entertainment center with soft-close doors, custom in-wall Klipsch home theater speaker system, upgraded door handles and light fixtures, come snuggle next to the gas fireplace in this open concept living area. Plenty of storage in the Kitchen, pantry and new appliances. Home has a double garage, 12 x 8 shed, 6 foot vinyl fenced in back yard and you will fall in love with the two level deck with new above ground pool. Wooden Play structure does not convey. Sellers including the 2 adjoining lots Parcel Number 633809263239000 and 633809253954000 for a total approximate acreage of 1.913. This location is conveniently close to shopping, minutes to MCAS Cherry Point, medical facilities and our local beaches. Welcome Home!
Location
State NC
County Carteret
Community Quail Crossing
Zoning Residential
Direction Take Nine Foot Rd, go 1/4 mile left on Bluebird, home on right.
Location Details Mainland
Rooms
Primary Bedroom Level Primary Living Area
Interior
Interior Features Master Downstairs, Vaulted Ceiling(s), Ceiling Fan(s), Pantry
Heating Heat Pump
Cooling Central Air
Flooring LVT/LVP
Fireplaces Type Gas Log
Fireplace Yes
Window Features Blinds
Appliance Stove/Oven - Electric, Refrigerator, Microwave - Built-In, Dishwasher
Exterior
Exterior Feature None
Parking Features Paved
Garage Spaces 2.0
Pool Above Ground
Roof Type Shingle
Porch Deck
Building
Story 2
Entry Level Two
Foundation Slab
Sewer Septic On Site
Water Well
Structure Type None
New Construction No
Others
Tax ID 633809263028000
Acceptable Financing Cash, Conventional, FHA, USDA Loan, VA Loan
Listing Terms Cash, Conventional, FHA, USDA Loan, VA Loan
Special Listing Condition None
Read Less Info
Want to know what your home might be worth? Contact us for a FREE valuation!

Our team is ready to help you sell your home for the highest possible price ASAP

"My job is to find and attract mastery-based agents to the office, protect the culture, and make sure everyone is happy! "







