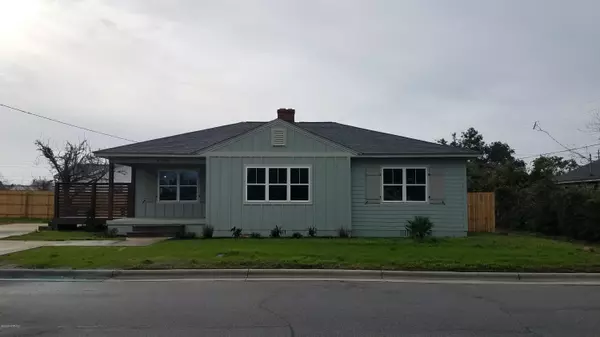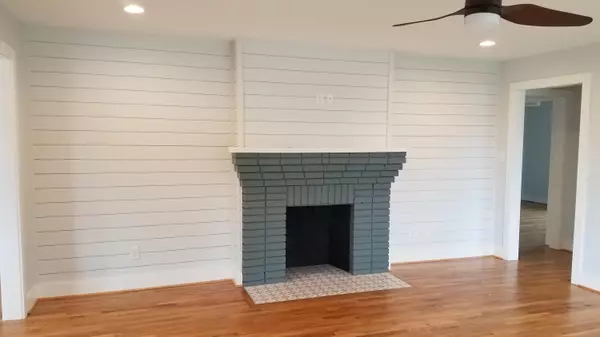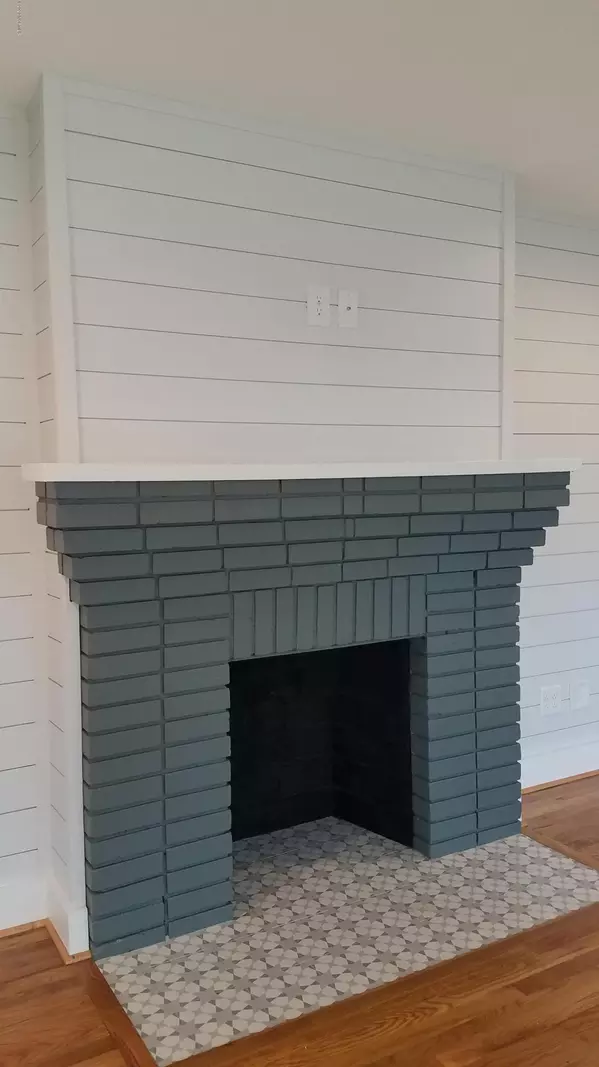$222,000
$225,000
1.3%For more information regarding the value of a property, please contact us for a free consultation.
3 Beds
2 Baths
1,300 SqFt
SOLD DATE : 03/05/2020
Key Details
Sold Price $222,000
Property Type Single Family Home
Sub Type Single Family Residence
Listing Status Sold
Purchase Type For Sale
Square Footage 1,300 sqft
Price per Sqft $170
Subdivision Morehead City
MLS Listing ID 100199389
Sold Date 03/05/20
Style Wood Frame
Bedrooms 3
Full Baths 2
HOA Y/N No
Originating Board North Carolina Regional MLS
Year Built 1950
Lot Size 4,966 Sqft
Acres 0.11
Lot Dimensions 50x100
Property Sub-Type Single Family Residence
Property Description
Charming cottage located within walking distance to Morehead City Waterfront shops, dining and nightlife. This home was taken down to the studs and completely rebuilt including roof, siding, windows, doors, electrical (panel and wiring), plumbing, insulation (exterior walls, ceilings and floors), HVAC including ductwork and water heater. The all new interior features site finished hardwood flooring, Shiplap accent wall, tiled bath floors and shower/tub surrounds, solid wood cabinets with quartz and granite countertops, tiled kitchen bascksplash, SS appliances, recessed lighting, ceiling fans, fixtures and hardware. HDMI run installed above fireplace mantel. Covered front porch and new side deck overlooking partially fenced yard. Fireplace is decorative only.
Location
State NC
County Carteret
Community Morehead City
Zoning Residential
Direction Arendell Street to North on 12th and left on Fisher Street. Home is on the corner across the street from MHCPD.
Location Details Mainland
Rooms
Basement Crawl Space
Primary Bedroom Level Primary Living Area
Interior
Interior Features Master Downstairs, Ceiling Fan(s), Walk-in Shower
Heating Electric, Forced Air, Heat Pump
Cooling Central Air
Flooring Wood
Fireplaces Type None
Fireplace No
Window Features Thermal Windows,DP50 Windows
Appliance Vent Hood, Stove/Oven - Electric, Disposal, Dishwasher
Laundry Laundry Closet
Exterior
Parking Features Off Street, Paved
Utilities Available Community Water
Roof Type Architectural Shingle
Porch Covered, Deck, Porch
Building
Lot Description Corner Lot
Story 1
Entry Level One
Sewer Community Sewer
New Construction No
Others
Tax ID 638619524047000
Acceptable Financing Cash, Conventional
Listing Terms Cash, Conventional
Special Listing Condition None
Read Less Info
Want to know what your home might be worth? Contact us for a FREE valuation!

Our team is ready to help you sell your home for the highest possible price ASAP

"My job is to find and attract mastery-based agents to the office, protect the culture, and make sure everyone is happy! "







