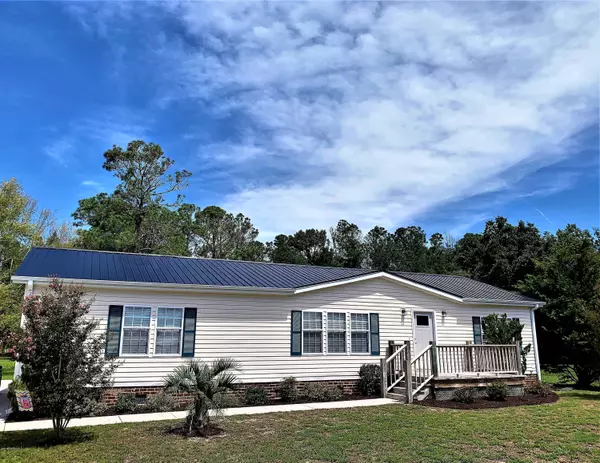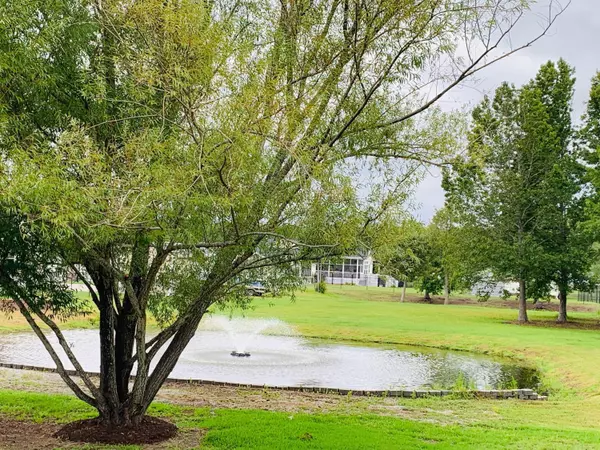$204,900
$219,900
6.8%For more information regarding the value of a property, please contact us for a free consultation.
3 Beds
2 Baths
1,560 SqFt
SOLD DATE : 03/02/2020
Key Details
Sold Price $204,900
Property Type Manufactured Home
Sub Type Manufactured Home
Listing Status Sold
Purchase Type For Sale
Square Footage 1,560 sqft
Price per Sqft $131
Subdivision Bogue View Court
MLS Listing ID 100181803
Sold Date 03/02/20
Bedrooms 3
Full Baths 2
HOA Fees $800
HOA Y/N Yes
Originating Board North Carolina Regional MLS
Year Built 2005
Annual Tax Amount $617
Lot Size 0.441 Acres
Acres 0.44
Lot Dimensions 50x193x180x253
Property Sub-Type Manufactured Home
Property Description
A MUST SEE - IMPROVED PRICE and MOVE-IN READY! Open, inviting floor plan great for entertaining. Off-street parking on quiet cul-de-sac in gated community with easy access to ICW. New concrete dock being completed. Easy access to beaches and amenities nearby. Energy efficient recessed LED lighting, and too many updates to list here (see document attached)! Sellers will consider a one-year home warranty of up to $650 and paying the annual $800 HOA dues WITH ACCEPTABLE OFFER.
Location
State NC
County Carteret
Community Bogue View Court
Zoning R15M
Direction From Morehead City, head west on Hwy 24. Turn left onto Red Barn Rd, left on Sterling Rd, right on Clearwater, left on Boaters Ln. House is on the left.
Location Details Mainland
Rooms
Basement Crawl Space, None
Primary Bedroom Level Primary Living Area
Interior
Interior Features Master Downstairs, Ceiling Fan(s), Walk-in Shower, Eat-in Kitchen, Walk-In Closet(s)
Heating Heat Pump
Cooling Central Air
Flooring Carpet, Laminate, See Remarks
Fireplaces Type Gas Log
Fireplace Yes
Window Features Blinds
Appliance Stove/Oven - Electric, Refrigerator, Microwave - Built-In, Dryer
Laundry Inside
Exterior
Exterior Feature Gas Logs
Parking Features On Site, Paved
Pool None
Utilities Available See Remarks
Waterfront Description Sound Side,Water Access Comm
View Pond
Roof Type Metal
Accessibility None
Porch Covered, Deck, Patio, Porch, Screened
Building
Lot Description Cul-de-Sac Lot
Story 1
Entry Level One
Foundation Brick/Mortar, Permanent
Sewer Community Sewer
Water Municipal Water
Structure Type Gas Logs
New Construction No
Others
Tax ID 6305.03.22.9786000
Acceptable Financing Cash, Conventional, FHA, USDA Loan, VA Loan
Listing Terms Cash, Conventional, FHA, USDA Loan, VA Loan
Special Listing Condition None
Read Less Info
Want to know what your home might be worth? Contact us for a FREE valuation!

Our team is ready to help you sell your home for the highest possible price ASAP

"My job is to find and attract mastery-based agents to the office, protect the culture, and make sure everyone is happy! "







