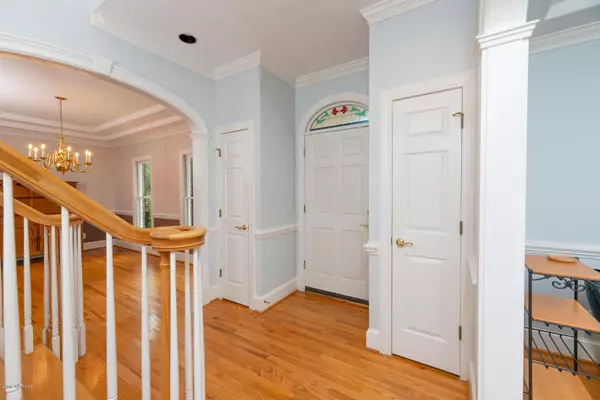$249,900
$259,900
3.8%For more information regarding the value of a property, please contact us for a free consultation.
4 Beds
4 Baths
2,947 SqFt
SOLD DATE : 12/20/2019
Key Details
Sold Price $249,900
Property Type Single Family Home
Sub Type Single Family Residence
Listing Status Sold
Purchase Type For Sale
Square Footage 2,947 sqft
Price per Sqft $84
Subdivision Westhaven
MLS Listing ID 100179783
Sold Date 12/20/19
Style Wood Frame
Bedrooms 4
Full Baths 3
Half Baths 1
HOA Y/N No
Originating Board North Carolina Regional MLS
Year Built 1995
Lot Size 0.520 Acres
Acres 0.52
Lot Dimensions 84 x 206 x 59 x 87 x 187
Property Sub-Type Single Family Residence
Property Description
Enjoy living in this beautiful home in the back of the Westhaven neighborhood where the streets are wide, lined with trees and individuals/families get out and walk/run/bike. Stately 2947 sq. ft., 4BR, 3.5BA home is situated on one of the largest lots in the area. Recently refreshed with new paint, granite, hardware, and fixtures. Master bedroom is huge and offers 2 alcoves for reading spot & exercise equipment, walk-in closet. Updated en-suite bath with new deep soaking tub, frame-less walk-in tiled shower, double vanity, walk-in closet. Entertain in comfort inside or out. Formal dining & living room, cozy den with fireplace & built-ins. Wonderful deck framed in Wisteria with adjacent screened porch. Commune with nature in the privacy fenced backyard boasting a storage building and fire pit. Room for kids to play & plan a garden. Too many extras to name so call to see today!
Location
State NC
County Pitt
Community Westhaven
Zoning RES
Direction Hwy 11S; left onto Westhaven Dr.; left onto Kempton Dr.; home will be on the right - 415 Kempton Dr.
Location Details Mainland
Rooms
Other Rooms Storage
Basement Crawl Space
Primary Bedroom Level Non Primary Living Area
Interior
Interior Features Foyer, Solid Surface, 9Ft+ Ceilings, Tray Ceiling(s), Ceiling Fan(s), Walk-in Shower, Eat-in Kitchen, Walk-In Closet(s)
Heating Forced Air, Heat Pump, Natural Gas
Cooling Central Air
Flooring Carpet, Tile, Wood
Fireplaces Type Gas Log
Fireplace Yes
Window Features Thermal Windows,Blinds
Appliance Refrigerator, Microwave - Built-In, Disposal, Dishwasher
Laundry Hookup - Dryer, Washer Hookup, Inside
Exterior
Exterior Feature Gas Logs
Parking Features On Site, Paved
Garage Spaces 2.0
Roof Type Architectural Shingle
Porch Deck, Porch, Screened
Building
Lot Description Wooded
Story 2
Entry Level Two
Sewer Municipal Sewer
Water Municipal Water
Structure Type Gas Logs
New Construction No
Others
Tax ID 53952
Acceptable Financing Cash, Conventional, FHA, VA Loan
Listing Terms Cash, Conventional, FHA, VA Loan
Special Listing Condition None
Read Less Info
Want to know what your home might be worth? Contact us for a FREE valuation!

Our team is ready to help you sell your home for the highest possible price ASAP

"My job is to find and attract mastery-based agents to the office, protect the culture, and make sure everyone is happy! "







