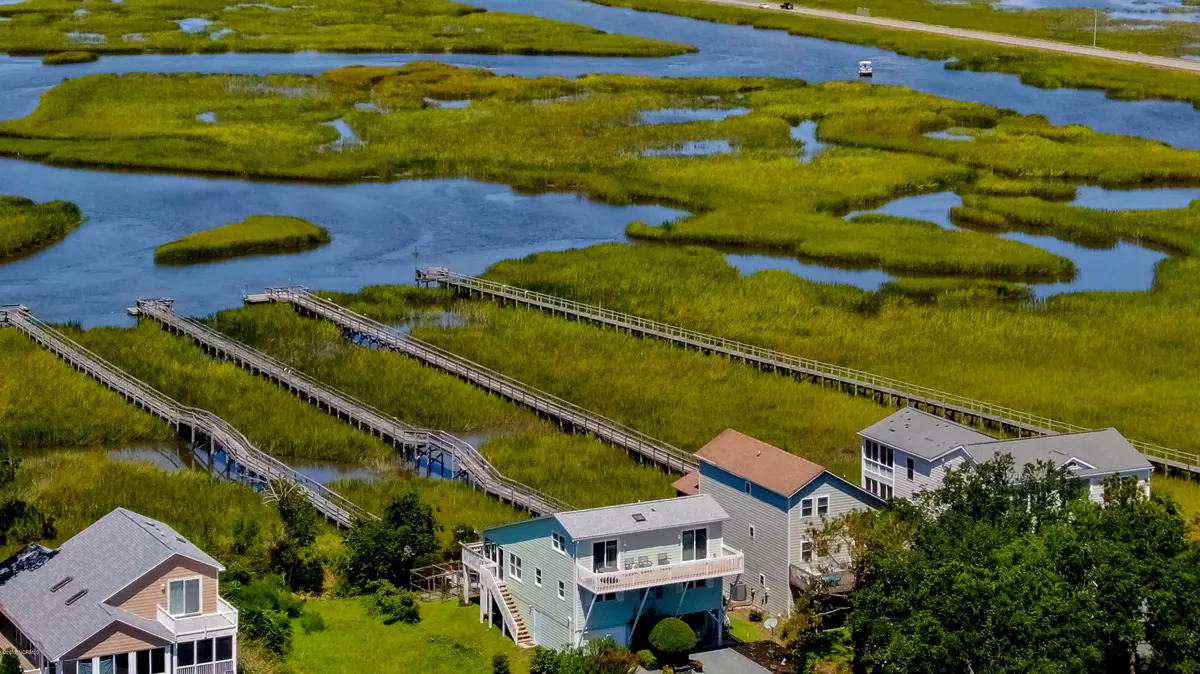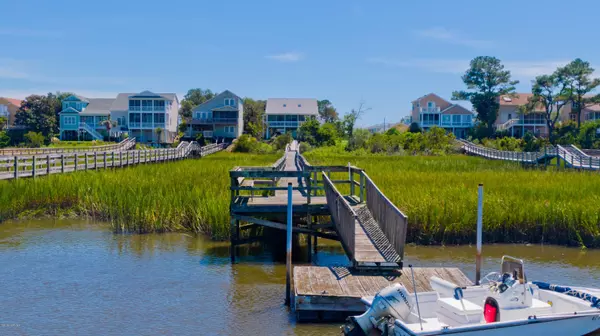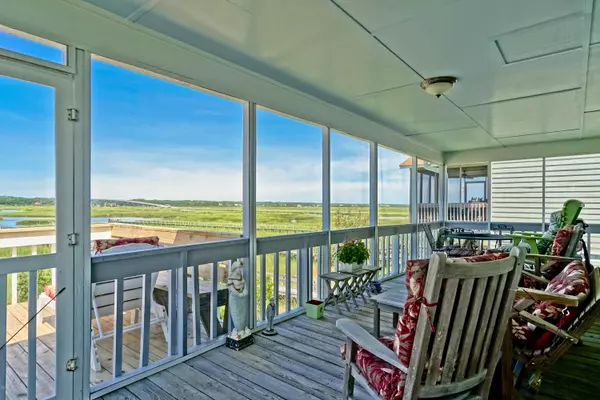$563,000
$579,900
2.9%For more information regarding the value of a property, please contact us for a free consultation.
4 Beds
2 Baths
1,520 SqFt
SOLD DATE : 12/20/2019
Key Details
Sold Price $563,000
Property Type Single Family Home
Sub Type Single Family Residence
Listing Status Sold
Purchase Type For Sale
Square Footage 1,520 sqft
Price per Sqft $370
Subdivision Sunset Beach
MLS Listing ID 100167298
Sold Date 12/20/19
Style Wood Frame
Bedrooms 4
Full Baths 2
HOA Y/N No
Originating Board North Carolina Regional MLS
Year Built 1984
Annual Tax Amount $3,088
Lot Size 9,583 Sqft
Acres 0.22
Lot Dimensions 50x181x55x192
Property Sub-Type Single Family Residence
Property Description
LIKE NEW this 4 bedroom 2 bath home w/ soaring ceilings & open floor plan has been extensively renovated within the last 9 months. Enjoy the new kitchen with stainless appliances, quartz counters and island, luxury vinyl and carpeting & much more. There are panoramic views of marsh and waterway, spectacular sunsets, private pier and boat dock plus easy walk to beach. The garage has 4 storage closets, & the back yard is great for gardening and viewing beautiful birds and wildlife. Walk the pier to a floating dock and traverse the tidal creeks to access the Intracoastal Waterway or just fish, kayak or meditate surrounded by the most beautiful scenery NC has to offer. There are front and back decks plus the spacious screened porch and a huge driveway to accommodate guests.
Location
State NC
County Brunswick
Community Sunset Beach
Zoning SB-BR-2
Direction Go over Sunset Beach bridge and take first right onto North Shore drive. House is on right ''Pier Pleasure''.
Location Details Island
Rooms
Other Rooms Shower
Primary Bedroom Level Primary Living Area
Interior
Interior Features Master Downstairs, 9Ft+ Ceilings, Vaulted Ceiling(s), Ceiling Fan(s), Pantry, Skylights
Heating Electric, Heat Pump
Cooling Central Air
Flooring See Remarks
Fireplaces Type None
Fireplace No
Window Features Thermal Windows,Blinds
Appliance Washer, Stove/Oven - Electric, Refrigerator, Microwave - Built-In, Ice Maker, Dryer, Disposal, Dishwasher
Laundry In Hall
Exterior
Exterior Feature Outdoor Shower
Parking Features Carport, Unpaved
Garage Spaces 1.0
Carport Spaces 2
Waterfront Description ICW View,Salt Marsh,Creek
View Creek/Stream, Marsh View, Water
Roof Type Shingle
Accessibility None
Porch Open, Deck, Porch, Screened
Building
Story 1
Entry Level Two
Foundation Other
Sewer Municipal Sewer
Water Municipal Water
Structure Type Outdoor Shower
New Construction No
Others
Tax ID 256ob010
Acceptable Financing Cash, Conventional
Listing Terms Cash, Conventional
Special Listing Condition None
Read Less Info
Want to know what your home might be worth? Contact us for a FREE valuation!

Our team is ready to help you sell your home for the highest possible price ASAP

"My job is to find and attract mastery-based agents to the office, protect the culture, and make sure everyone is happy! "







