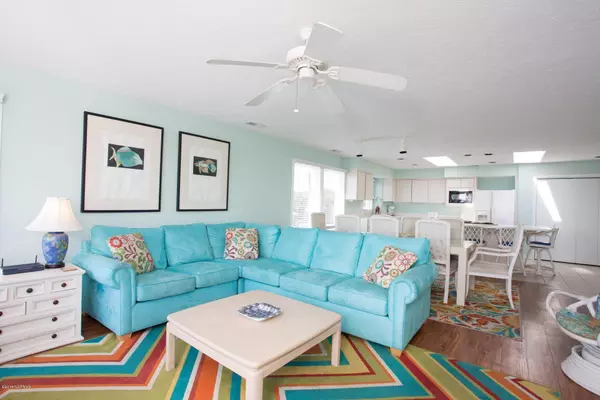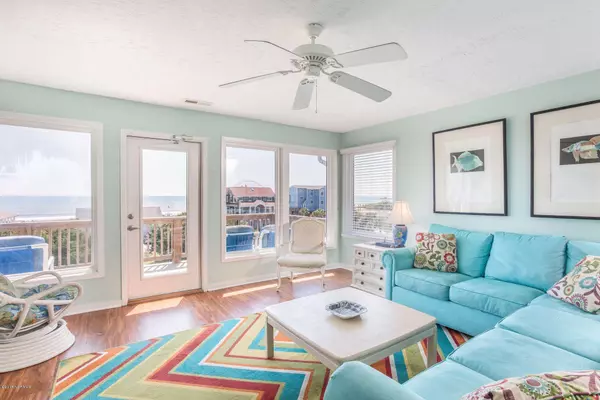$495,000
$529,900
6.6%For more information regarding the value of a property, please contact us for a free consultation.
4 Beds
4 Baths
2,279 SqFt
SOLD DATE : 11/15/2019
Key Details
Sold Price $495,000
Property Type Townhouse
Sub Type Townhouse
Listing Status Sold
Purchase Type For Sale
Square Footage 2,279 sqft
Price per Sqft $217
Subdivision Not In Subdivision
MLS Listing ID 100148428
Sold Date 11/15/19
Style Wood Frame
Bedrooms 4
Full Baths 3
Half Baths 1
HOA Y/N No
Originating Board North Carolina Regional MLS
Year Built 1986
Lot Size 1,372 Sqft
Acres 0.03
Lot Dimensions 39X35
Property Sub-Type Townhouse
Property Description
Spectacular view! Enjoy the best of beach living in''Happy Ours'' located on Ocean Drive,right across the street from the beach access. The top floor of the home features an open living space with a fantastic ocean view. The kitchen is spacious with bar seating for five. The dining area is currently set up comfortably with a table that seats 8. Luxury vinyl plank flooring looks beautiful in the dining and living areas. The living room opens out to the large upper level deck that runs the length of the home. Also on the top floor, the master bedroom has its own access to this deck. Skylights in the kitchen and master suite add to the sunny feel of the home. Each bedroom on the second level has its own ocean view and access to the shaded lower deck, which can also be accessed by outside
Location
State NC
County Carteret
Community Not In Subdivision
Zoning Residential
Direction From NC-24 take NC HWY 58 S to Emerald Isle. Turn right onto Sea Gull Rd. (6th road on right after the Bogue Inlet fishing pier) Home is on the left at the corner of Sea Gull and Ocean Dr.
Location Details Island
Rooms
Other Rooms Gazebo
Basement None
Primary Bedroom Level Primary Living Area
Interior
Interior Features Whirlpool, Ceiling Fan(s), Furnished, Pantry, Reverse Floor Plan, Skylights
Heating Electric, Heat Pump
Cooling Central Air
Flooring Carpet, Tile, Vinyl
Fireplaces Type None
Fireplace No
Window Features Blinds
Appliance Washer, Stove/Oven - Electric, Refrigerator, Microwave - Built-In, Dryer, Dishwasher
Laundry Inside
Exterior
Exterior Feature Outdoor Shower
Parking Features Off Street, Paved
Garage Spaces 2.0
Pool None
Waterfront Description Second Row
View Ocean
Roof Type Shingle
Porch Deck, See Remarks
Building
Lot Description Corner Lot
Story 2
Entry Level Three Or More
Foundation Slab
Sewer Septic On Site
Structure Type Outdoor Shower
New Construction No
Others
Tax ID 5393.06.28.7188000
Acceptable Financing Cash, Conventional, VA Loan
Listing Terms Cash, Conventional, VA Loan
Special Listing Condition None
Read Less Info
Want to know what your home might be worth? Contact us for a FREE valuation!

Our team is ready to help you sell your home for the highest possible price ASAP

"My job is to find and attract mastery-based agents to the office, protect the culture, and make sure everyone is happy! "







