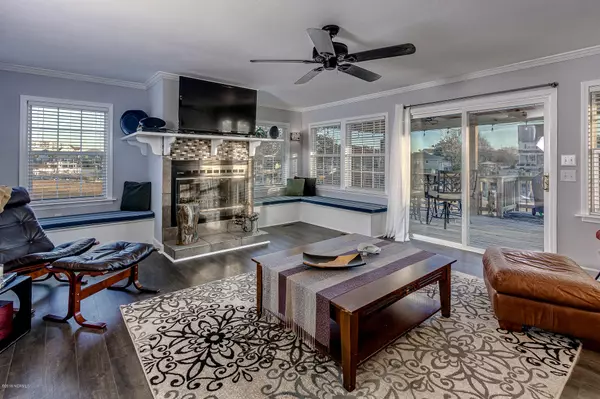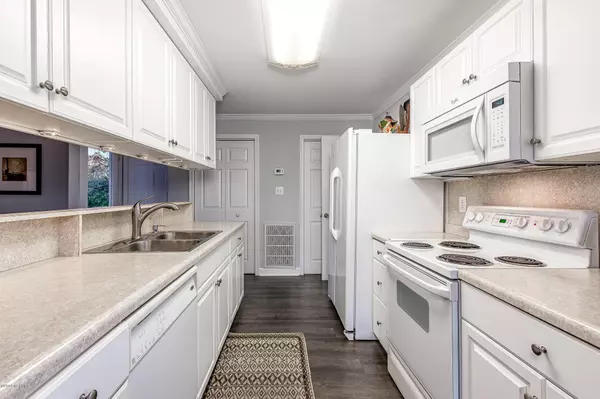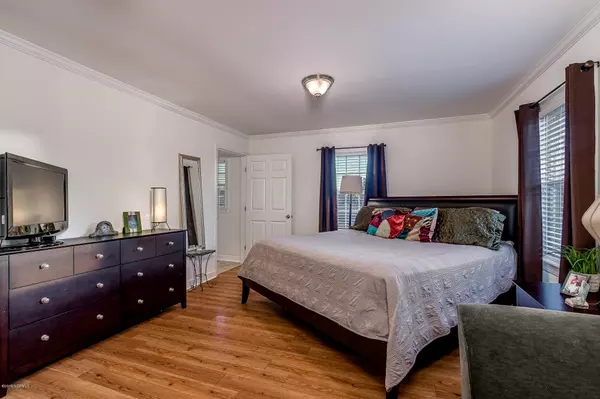$550,000
$598,900
8.2%For more information regarding the value of a property, please contact us for a free consultation.
3 Beds
3 Baths
2,094 SqFt
SOLD DATE : 03/03/2020
Key Details
Sold Price $550,000
Property Type Single Family Home
Sub Type Single Family Residence
Listing Status Sold
Purchase Type For Sale
Square Footage 2,094 sqft
Price per Sqft $262
Subdivision Morehead Bluffs
MLS Listing ID 100197380
Sold Date 03/03/20
Style Wood Frame
Bedrooms 3
Full Baths 3
HOA Y/N No
Originating Board North Carolina Regional MLS
Year Built 1980
Annual Tax Amount $3,317
Lot Size 0.723 Acres
Acres 0.72
Lot Dimensions See survey under documents
Property Sub-Type Single Family Residence
Property Description
Furnished coastal 3 bedroom, 3 bath, ranch-style home with multiple boatslips at your back door! Great location for a permanent residence with easy access to Bogue Sound and the ICW or as a second home getaway with family and friends. The spacious and open floorplan is all on one level and offers a waterview living area with fireplace and built-in bench seating that is open to the kitchen area that includes a breakfast bar. There is also a formal dining space off of the foyer. The large master suite with sitting area also offers a private bathroom with a tiled walk-in shower. A cozy den space, two guest bedrooms, two additional full bathrooms and a laundry room with ample storage space round out this functional and flowing layout. Outside spaces include: a covered front porch, a large rear deck on the waterside that is covered and open, and multiple docks and boat slips. The 2-car attached garage is oversized at 529 square feet and includes a ''mini-split'' for year round comfort (this area is not included in the GLA). Recent updates: flooring, porch lighting, covered portion of deck, docks. There is the nearby Mitchell Village community soundfront park with a playground & picnic area.
Location
State NC
County Carteret
Community Morehead Bluffs
Zoning Residential
Direction Arendell Street to Mansfield Parkway to Georgia, home is located at the end of the street on Peltier Creek
Location Details Mainland
Rooms
Basement Crawl Space, None
Primary Bedroom Level Primary Living Area
Interior
Interior Features Master Downstairs, Ceiling Fan(s), Furnished, Walk-in Shower
Heating Heat Pump
Cooling Central Air
Flooring Vinyl
Window Features Blinds
Appliance Water Softener, Washer, Stove/Oven - Electric, Refrigerator, Microwave - Built-In, Dryer, Dishwasher
Laundry Hookup - Dryer, Washer Hookup, Inside
Exterior
Parking Features On Site, Paved
Garage Spaces 2.0
Waterfront Description Deeded Waterfront,Sound Side
View Water
Roof Type Shingle,Composition
Porch Open, Covered, Deck, Porch
Building
Lot Description Dead End
Story 1
Entry Level One
Sewer Municipal Sewer
Water Municipal Water, Well
New Construction No
Others
Tax ID 6366.15.53.6553000
Acceptable Financing Cash, Conventional
Listing Terms Cash, Conventional
Special Listing Condition None
Read Less Info
Want to know what your home might be worth? Contact us for a FREE valuation!

Our team is ready to help you sell your home for the highest possible price ASAP

"My job is to find and attract mastery-based agents to the office, protect the culture, and make sure everyone is happy! "







