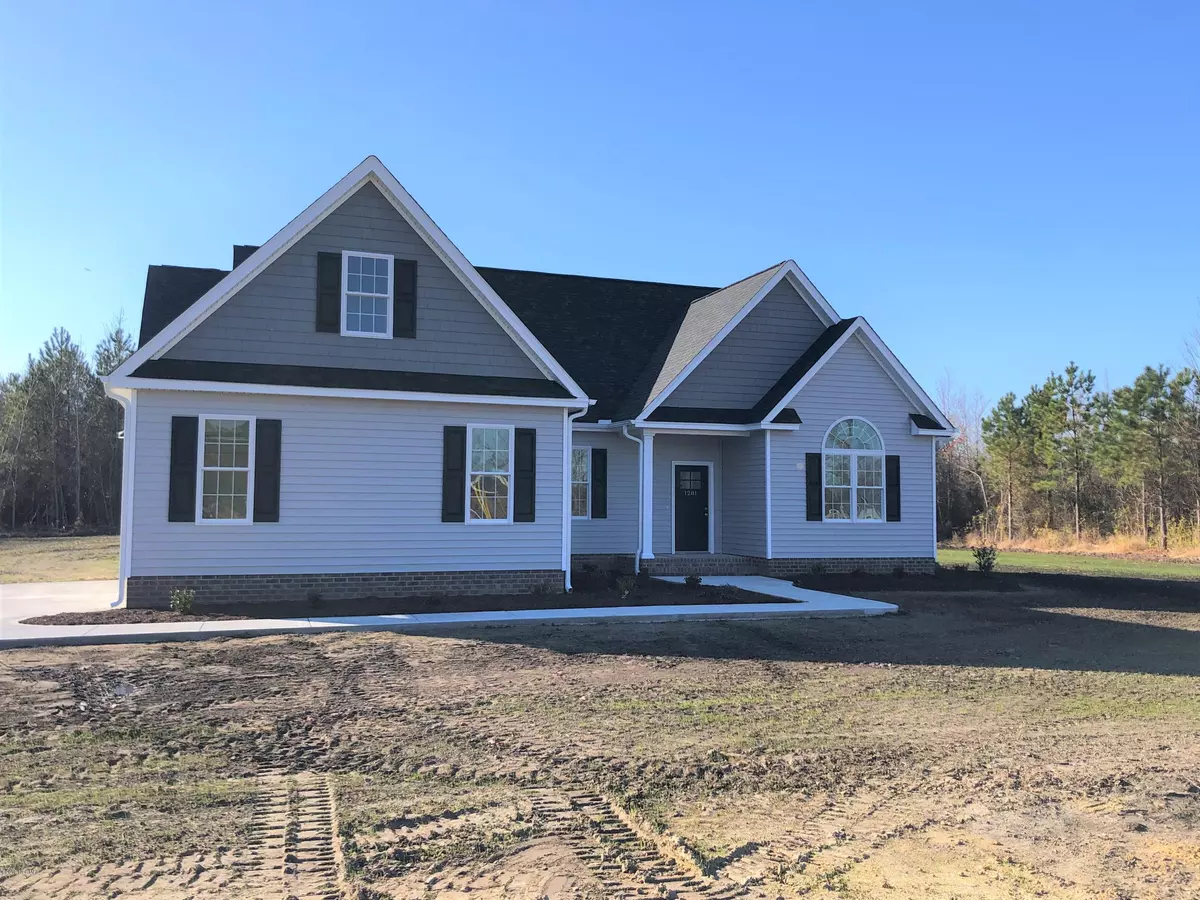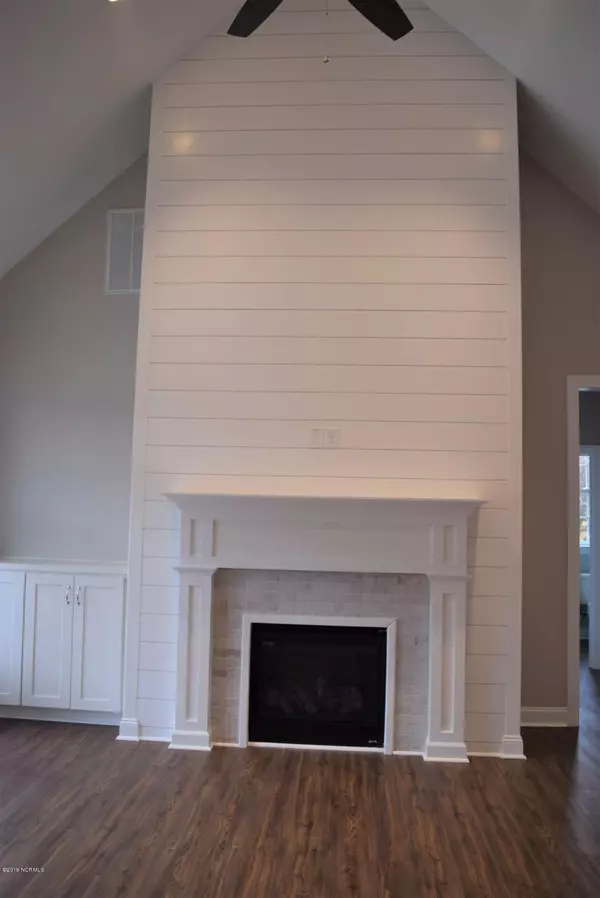$235,000
$235,000
For more information regarding the value of a property, please contact us for a free consultation.
3 Beds
2 Baths
1,844 SqFt
SOLD DATE : 05/29/2020
Key Details
Sold Price $235,000
Property Type Single Family Home
Sub Type Single Family Residence
Listing Status Sold
Purchase Type For Sale
Square Footage 1,844 sqft
Price per Sqft $127
Subdivision Charleston
MLS Listing ID 100193563
Sold Date 05/29/20
Style Wood Frame
Bedrooms 3
Full Baths 2
HOA Y/N No
Originating Board North Carolina Regional MLS
Year Built 2019
Lot Size 0.780 Acres
Acres 0.78
Lot Dimensions 203x175x180x191
Property Sub-Type Single Family Residence
Property Description
Rare find in Greene County! BRAND NEW CONSTRUCTION home for sale! 3 bed, 2 bath + finished bonus room home w/ approx 1844 sq ft. Cathedral ceiling in living room with custom mantle, built ins and ship lap fireplace. Its open to the kitchen that has beautiful quartz countertops and a tile backsplash with a stove, dishwasher, and microwave, and soft closed cabinet doors and drawers. Dining room is also open to kitchen and living room and has tray ceiling. Home has a split bedroom floor plan. The master bedroom boasts cathedral ceilings and a barn door going to the master walk in closet. Master bathroom has gorgeous tile shower and custom built in hamper. Home also offers a two car attached garage. French doors from the living room lead you to the back porch and patio area. Also has a ton of storage with a completely floored walk in attic! You do not want to miss seeing this home. Schedule your showing today. (Home still has a few things left to be completed) NC Real Estate Broker is owner.
Location
State NC
County Greene
Community Charleston
Zoning Residential
Direction Take US Hwy 13 towards Snow Hill. Turn right onto highway 91. Home is just past Greene Central on the left.
Location Details Mainland
Rooms
Basement None
Primary Bedroom Level Primary Living Area
Interior
Interior Features Master Downstairs, 9Ft+ Ceilings, Tray Ceiling(s), Vaulted Ceiling(s), Ceiling Fan(s), Walk-In Closet(s)
Heating Heat Pump
Cooling Central Air
Flooring LVT/LVP, Carpet
Fireplaces Type Gas Log
Fireplace Yes
Window Features Thermal Windows
Appliance Stove/Oven - Electric, Microwave - Built-In, Dishwasher
Laundry Inside
Exterior
Parking Features Paved
Garage Spaces 2.0
Pool None
Utilities Available Community Water
Waterfront Description None
Roof Type Composition
Accessibility None
Porch Covered, Patio, Porch
Building
Story 2
Entry Level Two
Foundation Raised, Slab
Sewer Septic On Site
New Construction Yes
Others
Tax ID 0823952
Acceptable Financing Cash, Conventional, FHA, VA Loan
Listing Terms Cash, Conventional, FHA, VA Loan
Special Listing Condition None
Read Less Info
Want to know what your home might be worth? Contact us for a FREE valuation!

Our team is ready to help you sell your home for the highest possible price ASAP

"My job is to find and attract mastery-based agents to the office, protect the culture, and make sure everyone is happy! "







