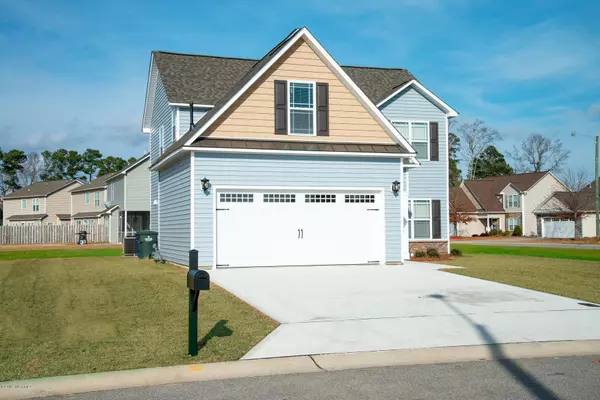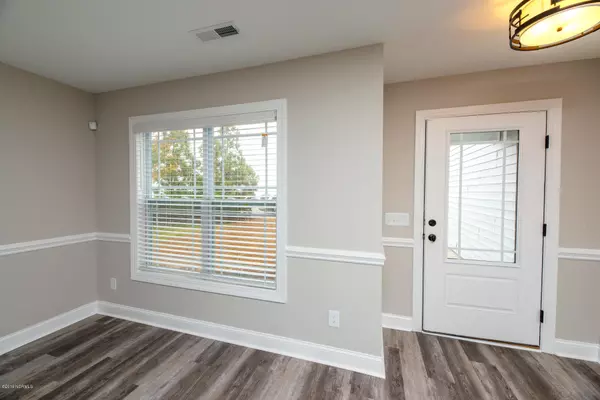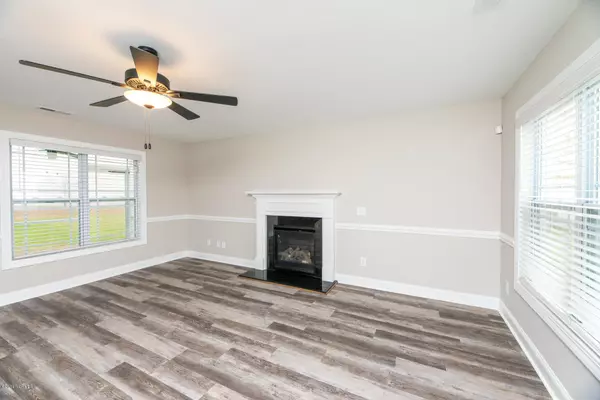$208,700
$206,900
0.9%For more information regarding the value of a property, please contact us for a free consultation.
3 Beds
3 Baths
1,881 SqFt
SOLD DATE : 12/09/2019
Key Details
Sold Price $208,700
Property Type Single Family Home
Sub Type Single Family Residence
Listing Status Sold
Purchase Type For Sale
Square Footage 1,881 sqft
Price per Sqft $110
Subdivision Stone Haven At Landover
MLS Listing ID 100181101
Sold Date 12/09/19
Style Wood Frame
Bedrooms 3
Full Baths 2
Half Baths 1
HOA Fees $71
HOA Y/N Yes
Originating Board North Carolina Regional MLS
Year Built 2019
Lot Size 0.290 Acres
Acres 0.29
Lot Dimensions 108 x 89.81 x 134.68 x 69.03 x 42.80
Property Sub-Type Single Family Residence
Property Description
Gorgeous Home Featuring 4 Bedrooms/2.5 Baths (or 3 Bedrooms Plus Bonus), Open Floor-plan, Nearly 1900 Sq. Ft., & 2 Car Garage! Kitchen Boasts Quartz Counters & Stainless Steel Appliances & Great-room Has Gas Logs Fireplace; both with Lovely LVP Floors. Master Suite Has Large Walk-in Closet Plus Master Bath Has His & Her Sinks, Jetted Tub, & Separate Shower. Other Extras Included are 2 Inch Faux Wood Plantation Blinds & Covered Back Patio. $3,000 Closing Costs Available w/ Builder Preferred Attorney, Allen Hahn! (Maxwell Plan). Owner is Licensed Broker.
Location
State NC
County Pitt
Community Stone Haven At Landover
Zoning residential
Direction From Greenville Blvd Cross Over Memorial until turns into Allen Road. Go through intersection across Dickinson Avenue & Turn Left into Stonehaven on Laurel Ridge Drive. Home will be down on the right.
Location Details Mainland
Rooms
Primary Bedroom Level Non Primary Living Area
Interior
Interior Features Foyer, Whirlpool, Ceiling Fan(s), Pantry, Walk-in Shower, Eat-in Kitchen, Walk-In Closet(s)
Heating Electric
Cooling Central Air
Flooring Carpet, Vinyl, See Remarks
Fireplaces Type Gas Log
Fireplace Yes
Window Features Thermal Windows,Blinds
Appliance Stove/Oven - Electric, Microwave - Built-In, Disposal, Dishwasher
Laundry Inside
Exterior
Parking Features On Site, Paved
Garage Spaces 2.0
Utilities Available Water Connected, Sewer Connected, Natural Gas Connected
Roof Type Architectural Shingle
Porch Open, Covered, Patio
Building
Story 2
Entry Level Two
Foundation Raised, Slab
Sewer Municipal Sewer
Water Municipal Water
New Construction Yes
Others
Tax ID 78480
Acceptable Financing Cash, Conventional, FHA, VA Loan
Listing Terms Cash, Conventional, FHA, VA Loan
Special Listing Condition None
Read Less Info
Want to know what your home might be worth? Contact us for a FREE valuation!

Our team is ready to help you sell your home for the highest possible price ASAP

"My job is to find and attract mastery-based agents to the office, protect the culture, and make sure everyone is happy! "







