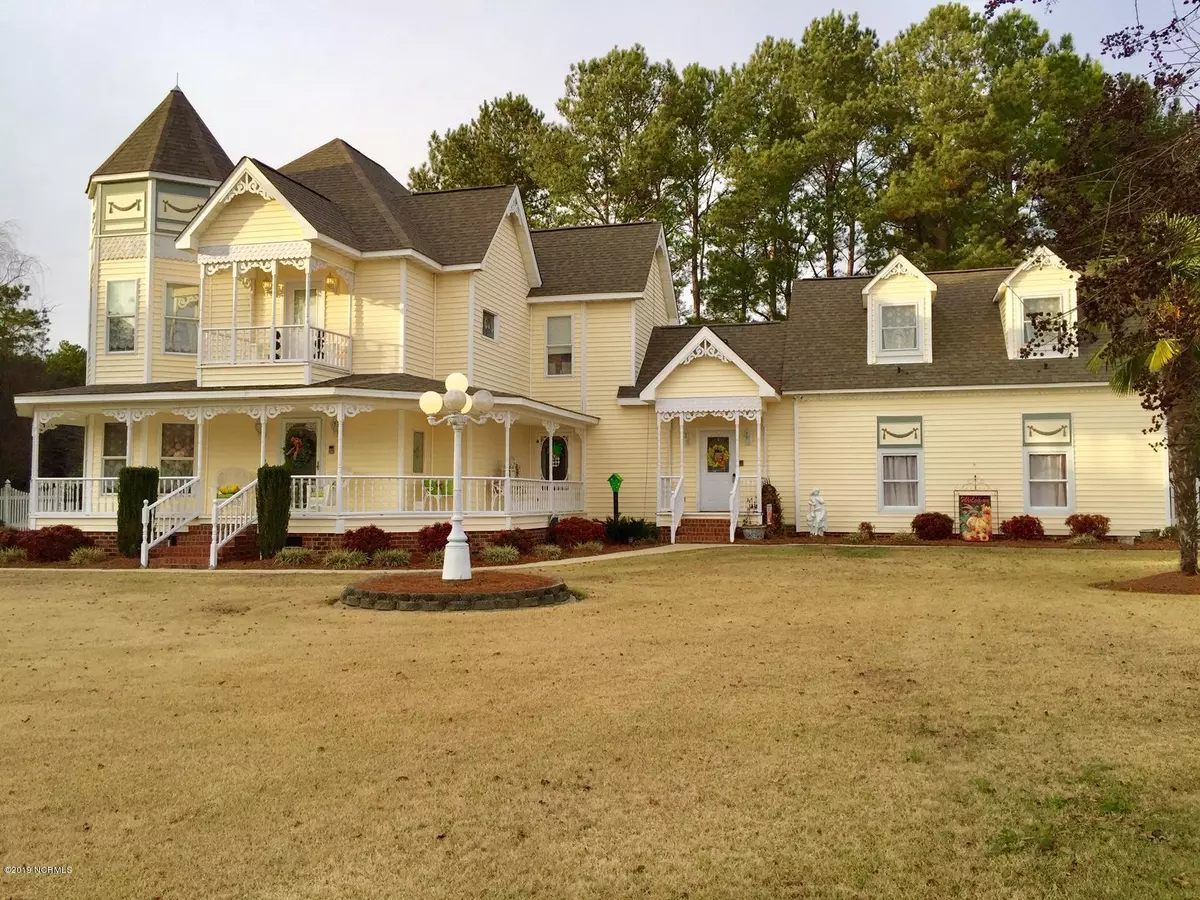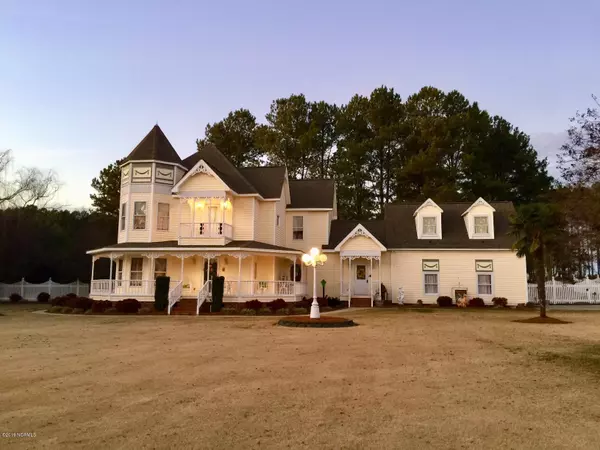$267,000
$279,900
4.6%For more information regarding the value of a property, please contact us for a free consultation.
4 Beds
4 Baths
2,681 SqFt
SOLD DATE : 05/26/2020
Key Details
Sold Price $267,000
Property Type Single Family Home
Sub Type Single Family Residence
Listing Status Sold
Purchase Type For Sale
Square Footage 2,681 sqft
Price per Sqft $99
Subdivision Not In Subdivision
MLS Listing ID 100194687
Sold Date 05/26/20
Style Wood Frame
Bedrooms 4
Full Baths 4
HOA Y/N No
Originating Board North Carolina Regional MLS
Year Built 1998
Lot Size 1.270 Acres
Acres 1.27
Lot Dimensions 184x298x245x320
Property Sub-Type Single Family Residence
Property Description
SELLER WILL LEAVE ALL FURNITURE IN THE HOME FOR A FULL PRICE OFFER! Don't miss this opportunity to own a true Victorian Style home with county taxes only! This is the most photographed home in the area and has so much to offer. 3 gas fireplaces with one in the upstairs master bedroom, hardwood floors throughout, with an antique parlor downstairs. Enjoy morning coffee on your balcony from your master bedroom. Huge bonus room over the garage with full bath. Perfect for teenagers! Granite tops in the kitchen with sunroom on the back. Wrap around porches that lead to a gazebo. All of this plus a lot more situated on a 1.27 acre corner lot. Only 20 minutes from Vidant Medical Center in Greenville!
Location
State NC
County Greene
Community Not In Subdivision
Zoning Res
Direction Take HY 13 South from Snow Hill towards Goldsboro, go approx. 1 mile and the home will be on the right just past the water tower.
Location Details Mainland
Rooms
Basement Crawl Space
Primary Bedroom Level Non Primary Living Area
Interior
Interior Features Solid Surface, 9Ft+ Ceilings, Ceiling Fan(s), Pantry, Walk-in Shower, Walk-In Closet(s)
Heating Electric, Heat Pump, Natural Gas
Cooling Central Air, Wall/Window Unit(s)
Flooring Carpet, Wood
Fireplaces Type Gas Log
Fireplace Yes
Window Features Blinds
Appliance Refrigerator, Dishwasher, Cooktop - Electric
Exterior
Exterior Feature None
Parking Features Paved
Garage Spaces 2.0
Pool None
Utilities Available Community Water, See Remarks, Natural Gas Connected
Roof Type Architectural Shingle
Porch Patio, Porch
Building
Lot Description Corner Lot
Story 2
Entry Level Two
Sewer Septic On Site
Structure Type None
New Construction No
Others
Tax ID 0807319
Acceptable Financing Cash, Conventional, FHA, USDA Loan, VA Loan
Listing Terms Cash, Conventional, FHA, USDA Loan, VA Loan
Special Listing Condition None
Read Less Info
Want to know what your home might be worth? Contact us for a FREE valuation!

Our team is ready to help you sell your home for the highest possible price ASAP

"My job is to find and attract mastery-based agents to the office, protect the culture, and make sure everyone is happy! "







