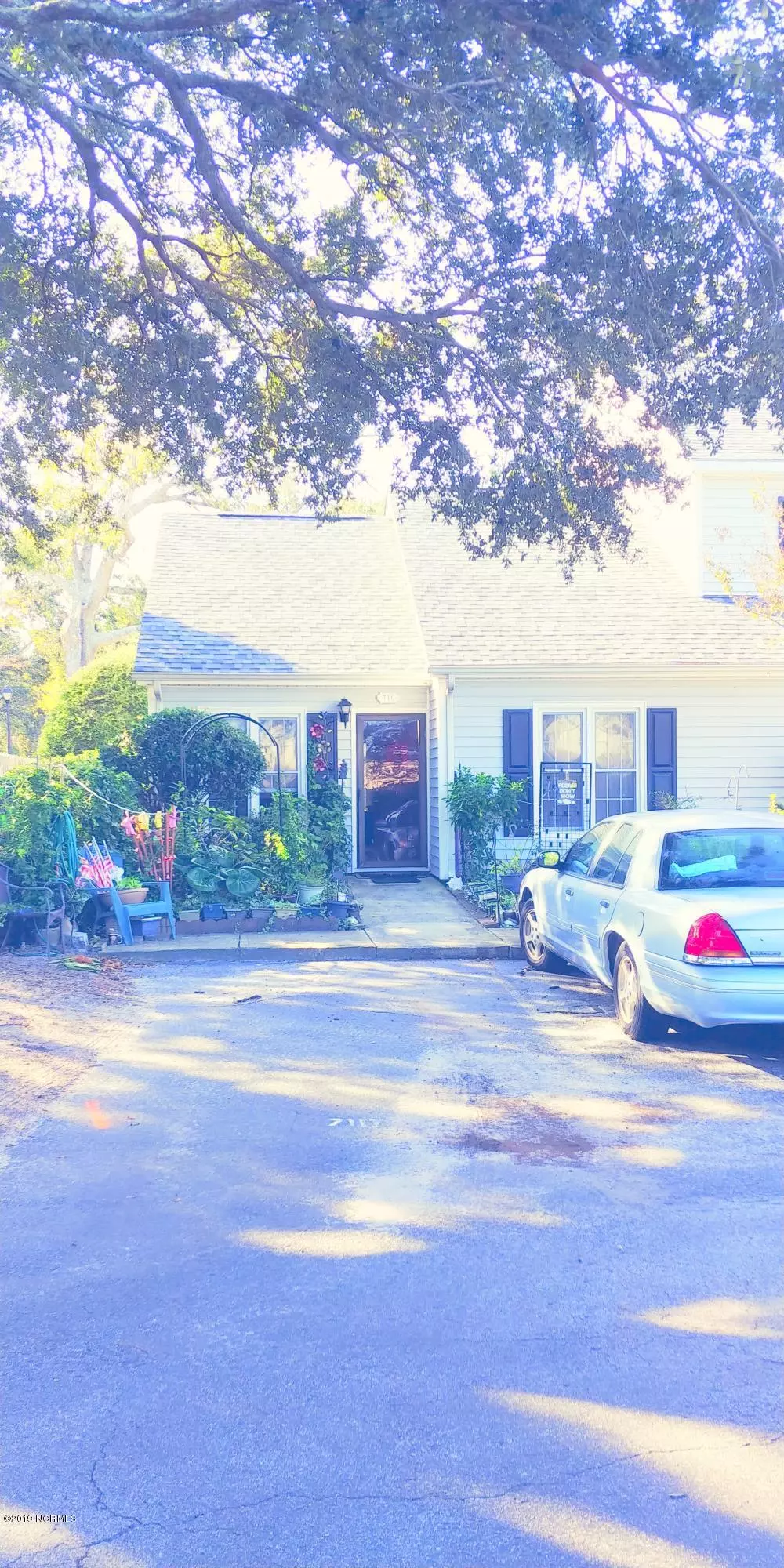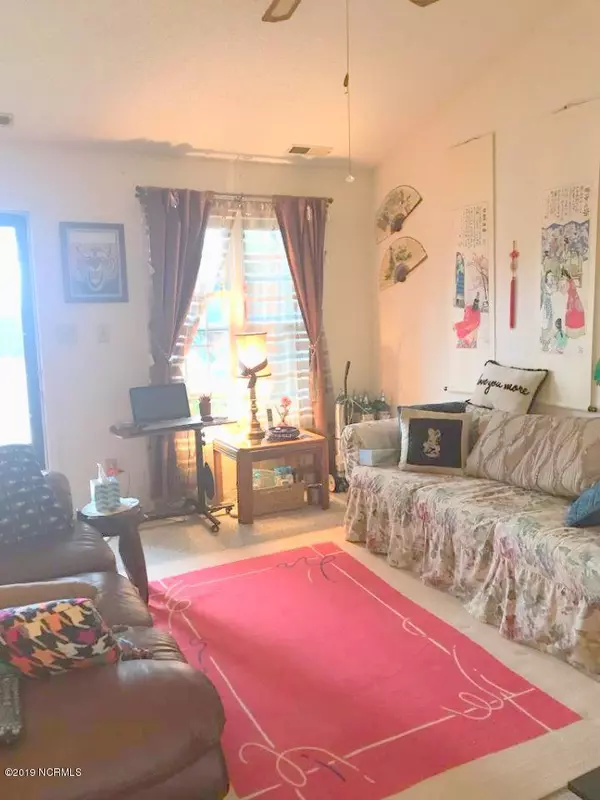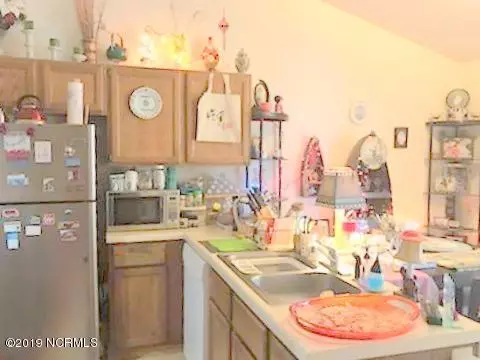$102,000
$105,000
2.9%For more information regarding the value of a property, please contact us for a free consultation.
2 Beds
1 Bath
816 SqFt
SOLD DATE : 01/06/2020
Key Details
Sold Price $102,000
Property Type Townhouse
Sub Type Townhouse
Listing Status Sold
Purchase Type For Sale
Square Footage 816 sqft
Price per Sqft $125
Subdivision Crystal Oaks Twn
MLS Listing ID 100192651
Sold Date 01/06/20
Style Wood Frame
Bedrooms 2
Full Baths 1
HOA Fees $1,890
HOA Y/N Yes
Originating Board North Carolina Regional MLS
Year Built 1986
Annual Tax Amount $591
Lot Size 1,824 Sqft
Acres 0.04
Lot Dimensions 25 x 76
Property Sub-Type Townhouse
Property Description
Affordably priced one level town home in pretty community with lovely and stately live oak trees. Centrally located within walking distance to shopping, medical facilities, public boat launch, and Atlantic Beach bridge. New roof in 2019, split system heat pump replaced in 2016, and appliances have all been recently replaced within the last few years. Don't miss this opportunity to own a low maintenance year round or vacation home at a great price!
Location
State NC
County Carteret
Community Crystal Oaks Twn
Zoning R
Direction West on Arendell St. Turn right on Bonner Ave. Take next right behind Morehead Motor Company and continue to left into Crystal Oaks community. Take next right and then left to first unit on left.
Location Details Mainland
Rooms
Primary Bedroom Level Primary Living Area
Interior
Interior Features Master Downstairs, Eat-in Kitchen
Heating Forced Air, Heat Pump
Cooling Central Air
Flooring Carpet, Vinyl
Fireplaces Type None
Fireplace No
Appliance Washer, Vent Hood, Stove/Oven - Electric, Refrigerator, Dryer, Dishwasher
Laundry Laundry Closet, In Hall
Exterior
Exterior Feature None
Parking Features Assigned, Paved
Roof Type Shingle
Porch Patio, See Remarks
Building
Story 1
Entry Level End Unit,One
Foundation Slab
Sewer Municipal Sewer
Water Municipal Water
Structure Type None
New Construction No
Others
Tax ID 6376.15.72.1764000
Acceptable Financing Cash, Conventional, FHA, USDA Loan, VA Loan
Listing Terms Cash, Conventional, FHA, USDA Loan, VA Loan
Special Listing Condition None
Read Less Info
Want to know what your home might be worth? Contact us for a FREE valuation!

Our team is ready to help you sell your home for the highest possible price ASAP

"My job is to find and attract mastery-based agents to the office, protect the culture, and make sure everyone is happy! "







