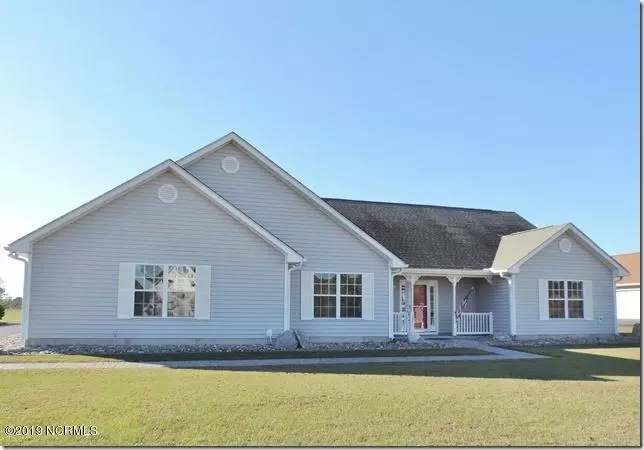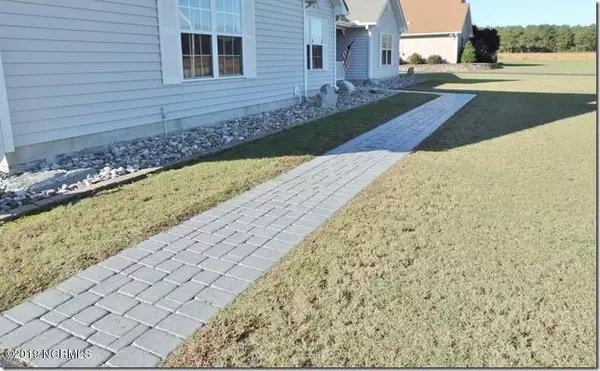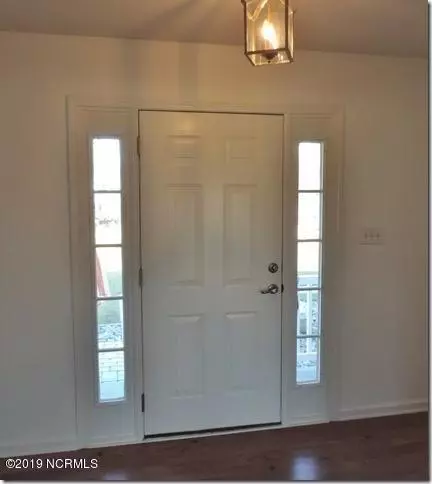$248,000
$259,900
4.6%For more information regarding the value of a property, please contact us for a free consultation.
3 Beds
3 Baths
2,453 SqFt
SOLD DATE : 01/30/2020
Key Details
Sold Price $248,000
Property Type Single Family Home
Sub Type Single Family Residence
Listing Status Sold
Purchase Type For Sale
Square Footage 2,453 sqft
Price per Sqft $101
Subdivision Taylor'S Crossing
MLS Listing ID 100183429
Sold Date 01/30/20
Style Wood Frame
Bedrooms 3
Full Baths 2
Half Baths 1
HOA Y/N No
Originating Board North Carolina Regional MLS
Year Built 2005
Lot Size 0.920 Acres
Acres 0.92
Lot Dimensions 118 x 336
Property Sub-Type Single Family Residence
Property Description
Located close to major highways and convenient to Raleigh, this home is perfect if you're wanting an easy commute! Duke/Progress Energy, community water for house, well water for yard, septic tank; large master bedroom & bedroom 2; formal dining room; kitchen with Corian counters & breakfast area; large screened porch that overlooks the enormous back yard; two garages (one is extended), one with half bath & air conditioning & the other with a closet; refrigerator, washer & dryer convey with acceptable offer. Please verify all schools. Call today for more details and schedule a personal tour!
Location
State NC
County Nash
Community Taylor'S Crossing
Zoning Residential
Direction Hwy. 264 to Sims exit, turn right at top of ramp onto Green Pond Rd., turn left on Friday Rd., (no street sign, but there is a large sign for a business Custom Quality Packers), cross Old Smithfield Rd. (Friday Rd. becomes McKenzie Rd., Taylor's Crossing S/D), turn left onto Dalton Rd., house on the left
Location Details Mainland
Rooms
Basement Crawl Space, None
Primary Bedroom Level Primary Living Area
Interior
Interior Features Master Downstairs, Ceiling Fan(s), Pantry, Eat-in Kitchen, Walk-In Closet(s)
Heating Heat Pump
Cooling Central Air
Flooring Laminate, Vinyl
Fireplaces Type None
Fireplace No
Appliance See Remarks, Stove/Oven - Electric, Dishwasher
Laundry Inside
Exterior
Exterior Feature Irrigation System
Parking Features On Site, Paved
Garage Spaces 4.0
Utilities Available Community Water, See Remarks
Roof Type Composition
Porch Porch, Screened
Building
Lot Description Open Lot
Story 1
Entry Level One
Sewer Septic On Site
Structure Type Irrigation System
New Construction No
Others
Tax ID 2774-00-42-7809
Acceptable Financing Cash, Conventional, FHA, USDA Loan, VA Loan
Listing Terms Cash, Conventional, FHA, USDA Loan, VA Loan
Special Listing Condition None
Read Less Info
Want to know what your home might be worth? Contact us for a FREE valuation!

Our team is ready to help you sell your home for the highest possible price ASAP

"My job is to find and attract mastery-based agents to the office, protect the culture, and make sure everyone is happy! "







