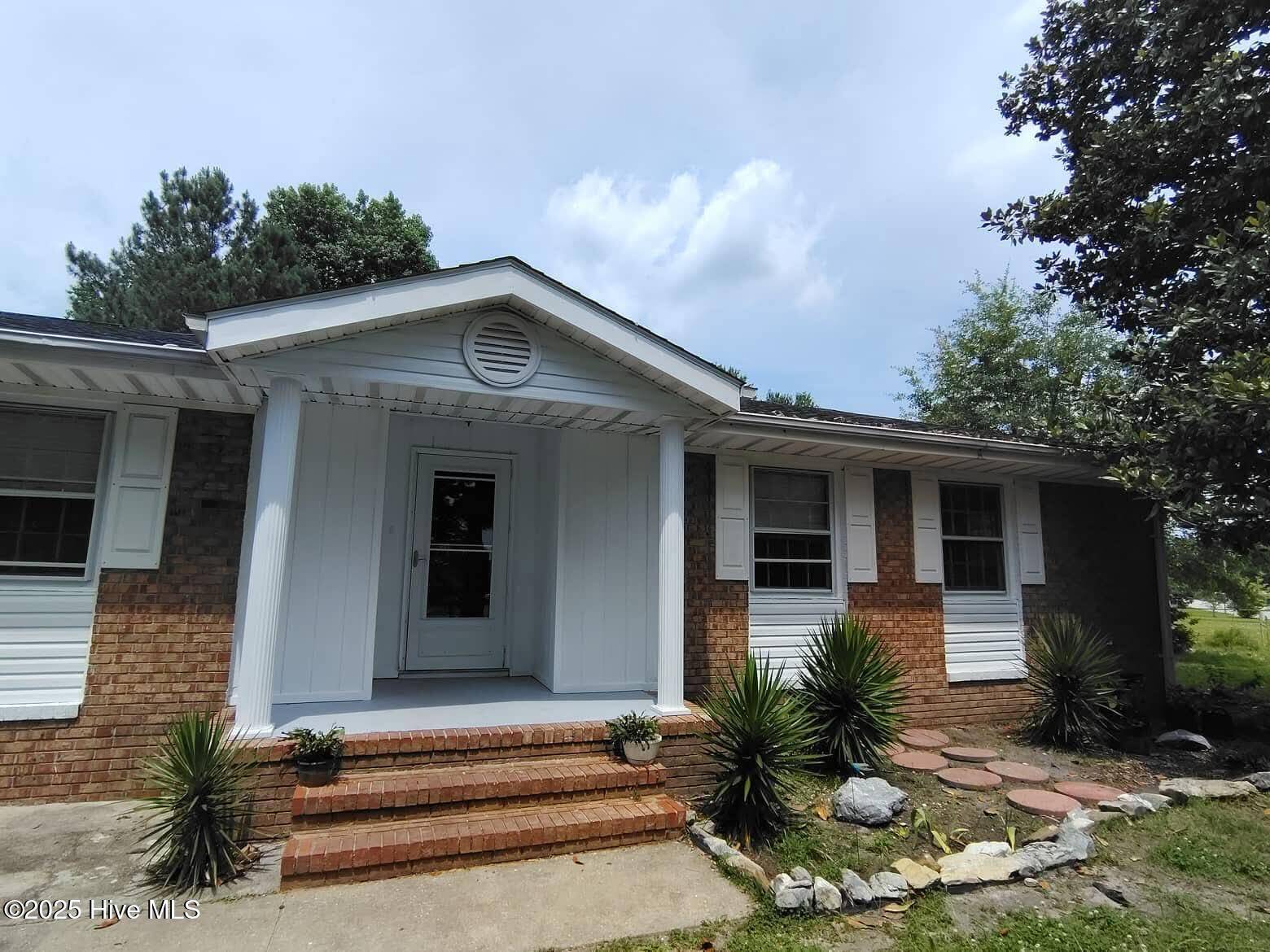3 Beds
2 Baths
1,829 SqFt
3 Beds
2 Baths
1,829 SqFt
Key Details
Property Type Single Family Home
Sub Type Single Family Residence
Listing Status Active
Purchase Type For Sale
Square Footage 1,829 sqft
Price per Sqft $155
Subdivision Brynn Marr
MLS Listing ID 100519584
Style Wood Frame
Bedrooms 3
Full Baths 2
HOA Y/N No
Year Built 1969
Lot Size 0.450 Acres
Acres 0.45
Lot Dimensions 139x140x139x140
Property Sub-Type Single Family Residence
Source Hive MLS
Property Description
Step into this beautifully renovated 3-bedroom, 2-bath home, complete with a versatile bonus room perfect as a playroom, home office, or guest space. With 1,829 sq ft of thoughtfully designed living space on nearly half an acre (.45 acres), this home combines comfort, style, and flexibility for today's lifestyle.
Originally built in 1969, the home has been completely updated with an open concept layout that's ideal for entertaining and everyday living. Major upgrades includes a recently upgraded roof (2023) and a fully encapsulated crawl space adding long-term value, energy efficiency, and peace of mind.
Enjoy the outdoors in your spacious, fully fenced backyard. There's ample room to relax, play, or even add a garden or firepit.
Conveniently located near schools, shopping, dining, and major highways, this home makes daily living and commuting easy.
Don't miss out schedule your tour today and see all this home has to offer!
Location
State NC
County Onslow
Community Brynn Marr
Zoning R-7
Direction Western Blvd to Brynn Marr Rd, Brynn Marr Rd to Winchester Road. House sits on the corner of Brynn Marr Rd and Winchester Road.
Location Details Mainland
Rooms
Primary Bedroom Level Primary Living Area
Interior
Interior Features Ceiling Fan(s)
Heating Electric, Heat Pump
Cooling Central Air
Fireplaces Type None
Fireplace No
Exterior
Parking Features Concrete, On Site
Garage Spaces 1.0
Utilities Available Sewer Connected, Water Connected
Roof Type Architectural Shingle
Porch Covered, Patio, Porch
Building
Story 1
Entry Level One
New Construction No
Schools
Elementary Schools Bell Fork
Middle Schools Jacksonville Commons
High Schools Northside
Others
Tax ID 438608777816
Acceptable Financing Cash, Conventional, FHA, VA Loan
Listing Terms Cash, Conventional, FHA, VA Loan

"My job is to find and attract mastery-based agents to the office, protect the culture, and make sure everyone is happy! "







