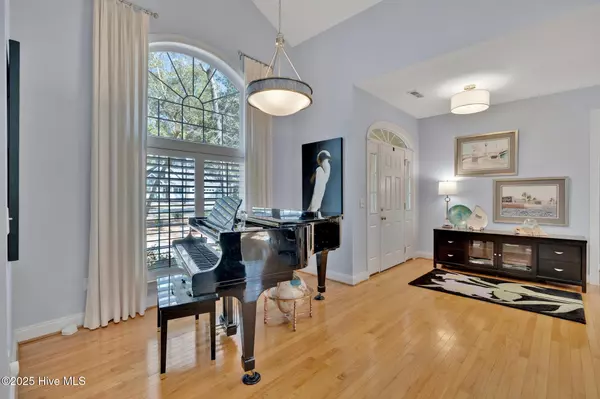4 Beds
3 Baths
2,367 SqFt
4 Beds
3 Baths
2,367 SqFt
Key Details
Property Type Single Family Home
Sub Type Single Family Residence
Listing Status Active
Purchase Type For Sale
Square Footage 2,367 sqft
Price per Sqft $230
Subdivision Arbor Creek
MLS Listing ID 100490421
Style Wood Frame
Bedrooms 4
Full Baths 3
HOA Fees $1,188
HOA Y/N Yes
Originating Board Hive MLS
Year Built 2005
Annual Tax Amount $1,926
Lot Size 0.325 Acres
Acres 0.33
Lot Dimensions 80'x173'x27'x67'x194'
Property Sub-Type Single Family Residence
Property Description
Step inside and be captivated by soaring ceilings, large windows that flood the space with natural light, and views of the Players Club Golf Course at St. James Plantation. Thoughtful design elements shine throughout, including custom draperies, elegant trim accents, and a decorator's touch in every detail.
The newly updated kitchen is a chef's dream, boasting soft-close cabinetry, a built-in spice drawer, a unique drawer-in-drawer utensil system, pot drawers, under-cabinet lighting, upgraded countertops and backsplash, and a gas double oven with an air fryer. The home includes a refrigerator, washer, and dryer for added convenience.
Additional highlights include a spacious walk-in pantry, beautifully renovated bathrooms with a walk-in shower, a newly added half bath upstairs, fresh paint, new light fixtures, a newer roof 2022, a newer 4-ton heat pump 2022, and an enclosed sunroom with a mini-split for year-round enjoyment. A whole-house generator, gas fireplace, water filtration system, and a tankless water heater further enhance this home's comfort and efficiency.
The exterior is just as impressive, featuring new Zoysia grass in the front yard and a newly installed retaining wall in the manicured backyard, all overlooking the picturesque golf course. Arbor Creek offers plentiful amenities including community pool , clubhouse/fitness, RV/boat storage, tennis/pickleball and community garden.
Don't miss this rare opportunity to own a stunning home in one of the area's most desirable communities!
Sellers have an assumable VA loan-contact a lender for more details on ability to assume
Location
State NC
County Brunswick
Community Arbor Creek
Zoning Co-R-7500
Direction From Hwy 211, turn into Arbor Creek Subdivision onto Arbor Creek Dr. Turn right onto Timber Stream Dr. House is on the left.
Location Details Mainland
Rooms
Basement Crawl Space, None
Primary Bedroom Level Primary Living Area
Interior
Interior Features Whole-Home Generator, Master Downstairs, 9Ft+ Ceilings, Vaulted Ceiling(s), Ceiling Fan(s), Pantry, Walk-in Shower, Walk-In Closet(s)
Heating Heat Pump, Electric
Flooring Carpet, Tile, Wood
Fireplaces Type Gas Log
Fireplace Yes
Window Features Blinds
Appliance Washer, Stove/Oven - Gas, Refrigerator, Microwave - Built-In, Dryer, Dishwasher
Exterior
Parking Features Concrete
Garage Spaces 2.0
Pool None
Waterfront Description None
View Golf Course
Roof Type Architectural Shingle
Accessibility None
Porch Enclosed
Building
Lot Description See Remarks
Story 2
Entry Level One and One Half
Sewer Municipal Sewer
Water Municipal Water
New Construction No
Schools
Elementary Schools Virginia Williamson
Middle Schools South Brunswick
High Schools South Brunswick
Others
Tax ID 220ga003
Acceptable Financing Cash, Conventional, Assumable, VA Loan
Listing Terms Cash, Conventional, Assumable, VA Loan
Virtual Tour https://show.tours/e/mdvfvK7

"My job is to find and attract mastery-based agents to the office, protect the culture, and make sure everyone is happy! "







