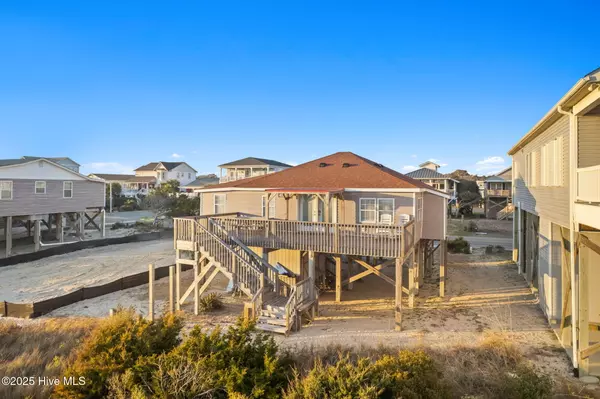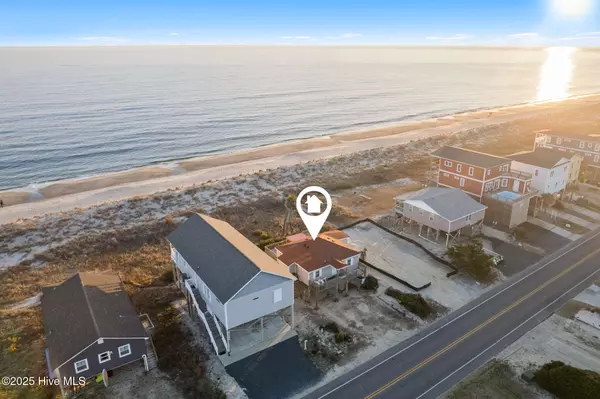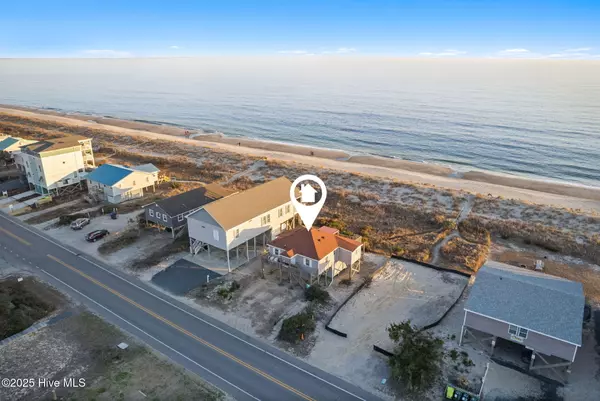3 Beds
2 Baths
977 SqFt
3 Beds
2 Baths
977 SqFt
Key Details
Property Type Single Family Home
Sub Type Single Family Residence
Listing Status Active
Purchase Type For Sale
Square Footage 977 sqft
Price per Sqft $991
Subdivision Long Beach
MLS Listing ID 100490884
Style Wood Frame
Bedrooms 3
Full Baths 2
HOA Y/N No
Originating Board Hive MLS
Year Built 1962
Lot Size 7,579 Sqft
Acres 0.17
Lot Dimensions 50' x 150'
Property Sub-Type Single Family Residence
Property Description
This fully furnished cottage features three bedrooms and two bathrooms, providing a comfortable and relaxed setting for family vacations or rental guests. The layout offers an inviting yet cozy living space that perfectly compliments the laid-back beach lifestyle, with vintage charm and a welcoming atmosphere that makes you feel right at home from the moment you walk in.
As an established rental property, 4025 E Beach Drive is not only a great personal retreat but also a proven income generator. The home's solid rental history makes it an ideal investment for those looking to capitalize on Oak Island's thriving vacation market. Guests love the convenience of stepping right onto the sand, and the cottage's timeless appeal keeps them coming back year after year.
Enjoy your morning coffee on the oceanfront deck, take in the breathtaking sunrises, and experience the soothing sounds of the Atlantic waves. Whether you're searching for a charming vacation home, a profitable rental property, or both, this cottage offers a rare opportunity to own a piece of Oak Island's beloved coastline.
Don't miss your chance to make this classic beach cottage your own—schedule a private showing today and start living the coastal dream at 4025 E Beach Drive!
Location
State NC
County Brunswick
Community Long Beach
Zoning Ok-R-7
Direction East Oak Island Drive to SE 58th St which turns into E Beach Dr. Property will be on your left.
Location Details Island
Rooms
Primary Bedroom Level Primary Living Area
Interior
Interior Features Ceiling Fan(s), Furnished
Heating Electric, Forced Air
Cooling Central Air
Fireplaces Type None
Fireplace No
Window Features Blinds
Appliance Washer, Stove/Oven - Electric, Refrigerator, Dryer
Laundry Hookup - Dryer, Washer Hookup, In Kitchen
Exterior
Parking Features On Site
Utilities Available Municipal Sewer Available
View Ocean, Water
Roof Type Shingle
Porch Covered, Deck, Porch
Building
Story 1
Entry Level One
Foundation Other
Sewer Septic On Site
Water Municipal Water
New Construction No
Schools
Elementary Schools Southport
Middle Schools South Brunswick
High Schools South Brunswick
Others
Tax ID 249dg013
Acceptable Financing Cash, Conventional, VA Loan
Listing Terms Cash, Conventional, VA Loan

"My job is to find and attract mastery-based agents to the office, protect the culture, and make sure everyone is happy! "







