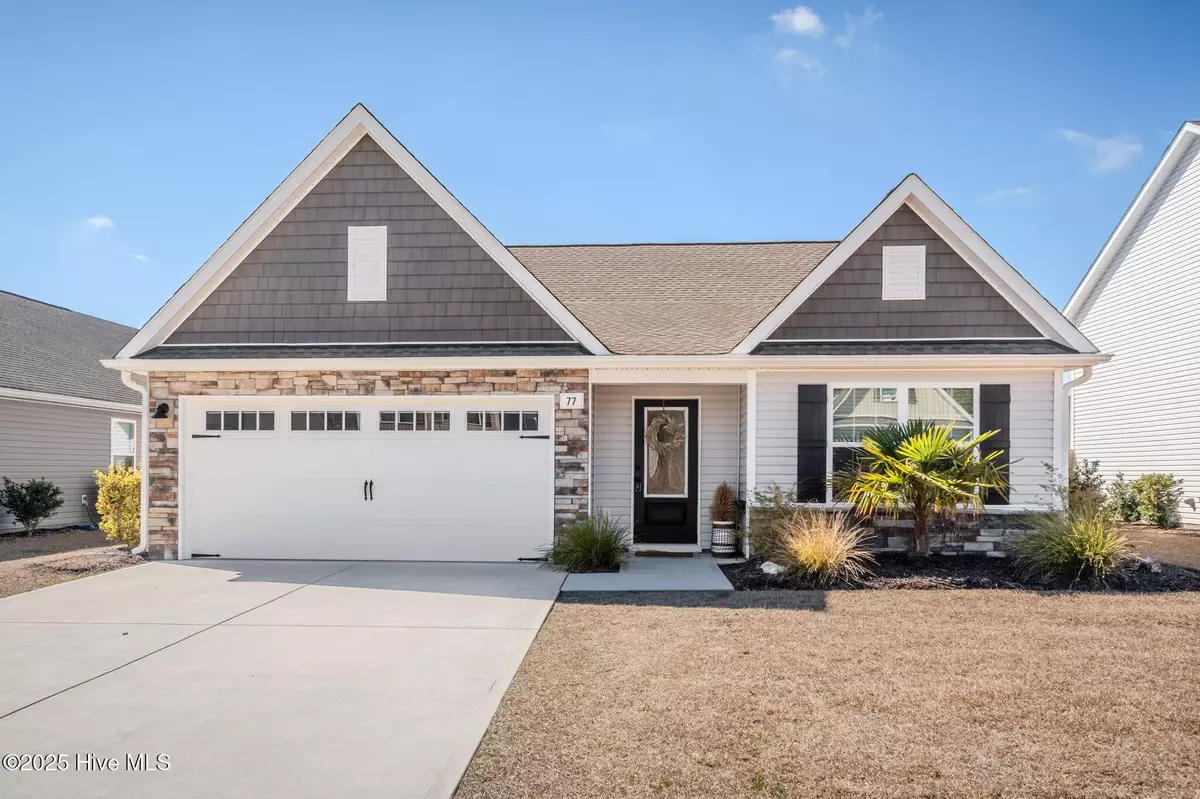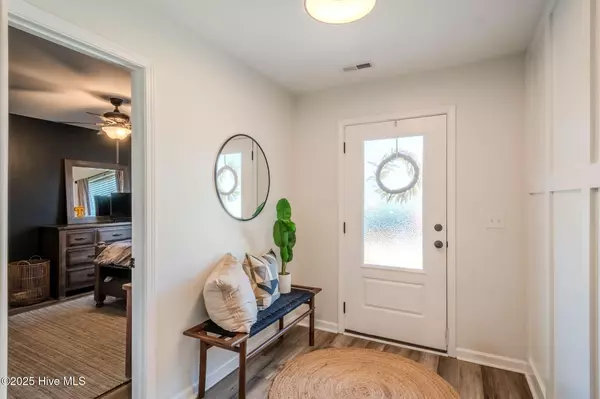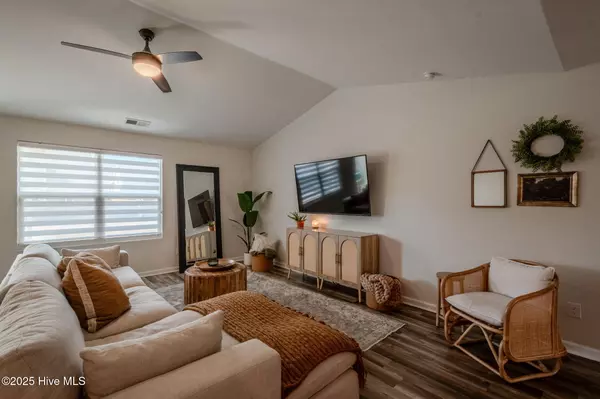3 Beds
2 Baths
1,638 SqFt
3 Beds
2 Baths
1,638 SqFt
Key Details
Property Type Single Family Home
Sub Type Single Family Residence
Listing Status Active
Purchase Type For Sale
Square Footage 1,638 sqft
Price per Sqft $237
Subdivision Wyndwater
MLS Listing ID 100490371
Style Wood Frame
Bedrooms 3
Full Baths 2
HOA Fees $1,020
HOA Y/N Yes
Originating Board Hive MLS
Year Built 2020
Annual Tax Amount $2,248
Lot Size 9,583 Sqft
Acres 0.22
Lot Dimensions 173 x 55
Property Sub-Type Single Family Residence
Property Description
The kitchen provides ample storage with its large wood cabinets and a walk-in pantry, ensuring you have plenty of space for all your essentials. The living area is bright and welcoming, making it an ideal spot for relaxation and gatherings.
The master suite offers a cozy retreat with natural light, a private bath, and a spacious walk-in closet. It's the perfect space to unwind and recharge.
Located just 15 minutes from the beach, this home combines functionality with a cute and charming appeal. Don't miss your chance to enjoy comfortable living in this fantastic location!
Location
State NC
County Pender
Community Wyndwater
Zoning Residential
Direction From Wilmington: Take 17 N, Right onto Sloop Point Loop Rd, Community will be 1.9 miles on the left (look for signage). From Jacksonville: Take 17 S, Left onto Sloop Point Loop Rd, Community will be 1.9 miles on the left (look for signage).
Location Details Mainland
Rooms
Basement None
Primary Bedroom Level Primary Living Area
Interior
Interior Features Pantry
Heating Heat Pump, Electric, Forced Air
Flooring LVT/LVP
Fireplaces Type None
Fireplace No
Laundry Inside
Exterior
Exterior Feature Irrigation System
Parking Features Paved
Garage Spaces 2.0
Utilities Available Community Water
Waterfront Description None
Roof Type Shingle
Porch Covered, Patio
Building
Story 1
Entry Level One
Foundation Slab
Sewer Community Sewer
Structure Type Irrigation System
New Construction No
Schools
Elementary Schools North Topsail
Middle Schools Surf City
High Schools Topsail
Others
Tax ID 4214-04-3547-0000
Acceptable Financing Cash, Conventional, FHA, USDA Loan, VA Loan
Listing Terms Cash, Conventional, FHA, USDA Loan, VA Loan
Special Listing Condition None

"My job is to find and attract mastery-based agents to the office, protect the culture, and make sure everyone is happy! "







