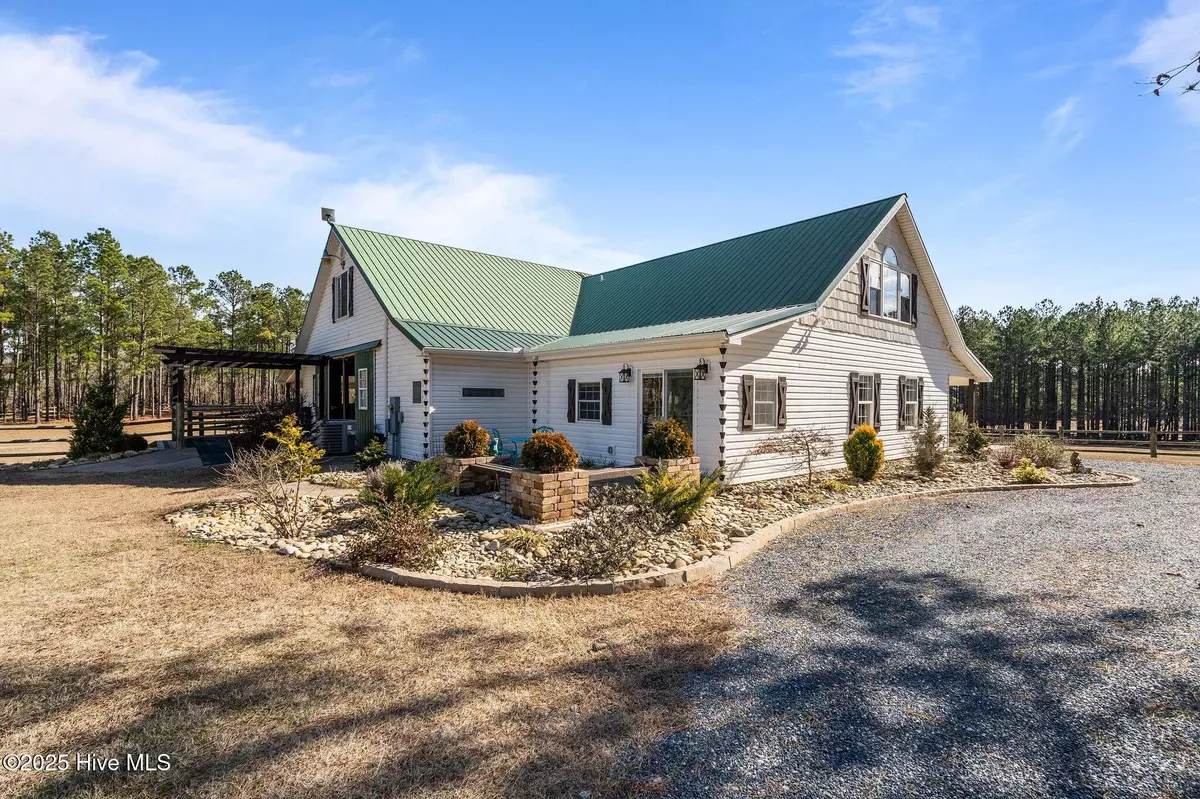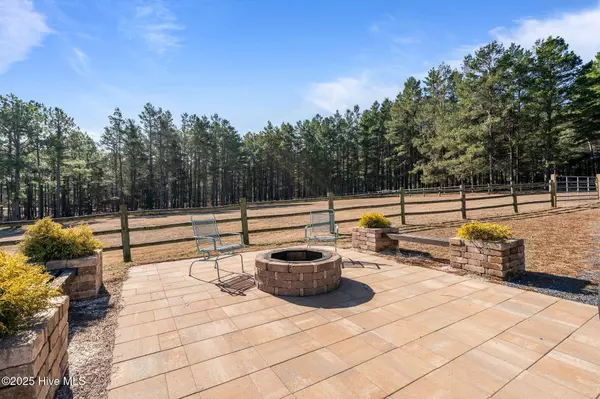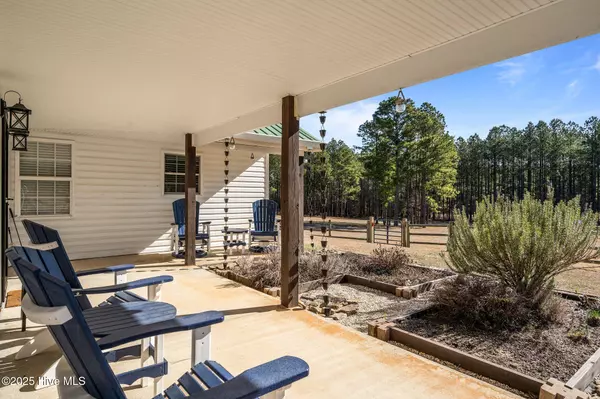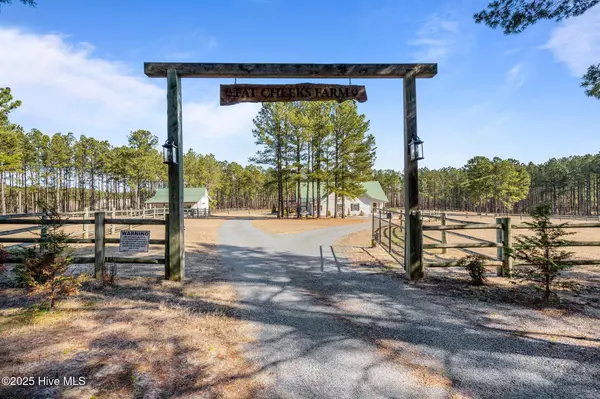4 Beds
4 Baths
3,022 SqFt
4 Beds
4 Baths
3,022 SqFt
Key Details
Property Type Single Family Home
Sub Type Single Family Residence
Listing Status Active
Purchase Type For Sale
Square Footage 3,022 sqft
Price per Sqft $330
Subdivision The Meadows In The Sandhills
MLS Listing ID 100490302
Bedrooms 4
Full Baths 3
Half Baths 1
HOA Fees $75
HOA Y/N Yes
Originating Board Hive MLS
Year Built 2007
Annual Tax Amount $2,650
Lot Size 10.011 Acres
Acres 10.01
Lot Dimensions unknown
Property Sub-Type Single Family Residence
Property Description
Experience luxury country living in this stunning 4-bedroom, 3.5-bathroom estate, perfectly nestled on 10.01 acres in the highly sought-after Meadows in the Sandhills equestrian community! Recently remodeled, this bright and open 3,022 sqft home offers a seamless blend of modern comfort and rustic charm. Designed with the equestrian enthusiast in mind, the home shares a wall with the beautifully crafted horse stables, allowing for the ultimate convenience—stay effortlessly connected to your horses while enjoying the warmth and elegance of your private retreat.
The heart of the home is a gorgeous eat-in kitchen, where granite countertops, a large island, and stainless steel appliances create a chef's paradise. The spacious main-level master suite is a private getaway, while a mudroom and dedicated feed room add practicality. Beautiful wood laminate flooring flows throughout, adding warmth and elegance.
For equestrians, this property is truly one-of-a-kind! The 5-stall barn, as featured in Cowgirl Magazine, is designed with tongue-and-groove stained wood detailing, 12x12 stalls with walk-outs to lush pastures, a tack room with a laundry station, and an exterior-accessible bathroom. It also features a 60' round pen for training, fans in every stall, an automatic fly spray system, and custom mosquito curtains at both ends of the aisle. A 12' shed roof provides additional storage and coverage. As part of this prestigious equestrian community, enjoy access to a well-maintained trail system and common area, perfect for riders of all disciplines.
Outdoors, gather around the built-in firepit and take in breathtaking views of rolling acreage and towering pines. The home includes a 609 sqft detached 1-car garage, 2,803 sqft of primary living space, plus a 219 sqft heated tack room, bringing the total heated area to an impressive 3,022 sqft.
This is more than a home—it's an equestrian lifestyle at its finest
Location
State NC
County Moore
Community The Meadows In The Sandhills
Zoning RA
Direction From Poindexter St, turn onto Pasture Circle, make a right to enter into the circle, the home will be on your right in 0.2 miles.
Location Details Mainland
Rooms
Other Rooms Barn(s), Storage
Primary Bedroom Level Primary Living Area
Interior
Interior Features Mud Room, Kitchen Island, Master Downstairs, 9Ft+ Ceilings, Ceiling Fan(s), Pantry, Skylights, Walk-in Shower, Walk-In Closet(s)
Heating Electric, Forced Air, Heat Pump
Cooling Central Air
Flooring LVT/LVP, Carpet, Tile
Fireplaces Type None
Fireplace No
Window Features Blinds
Appliance Refrigerator, Microwave - Built-In, Dishwasher
Exterior
Exterior Feature Irrigation System
Parking Features Gravel, Concrete, On Site
Garage Spaces 1.0
Roof Type Metal
Porch Covered, Porch
Building
Lot Description Horse Farm, Corner Lot
Story 2
Entry Level Two
Foundation Slab
Sewer Septic On Site
Water Well
Structure Type Irrigation System
New Construction No
Schools
Elementary Schools Aberdeeen Elementary
Middle Schools Southern Middle
High Schools Pinecrest High
Others
Tax ID 846700991779
Acceptable Financing Cash, Conventional, FHA, VA Loan
Horse Property Riding Trail, See Remarks, Tack Room
Listing Terms Cash, Conventional, FHA, VA Loan
Special Listing Condition None

"My job is to find and attract mastery-based agents to the office, protect the culture, and make sure everyone is happy! "







