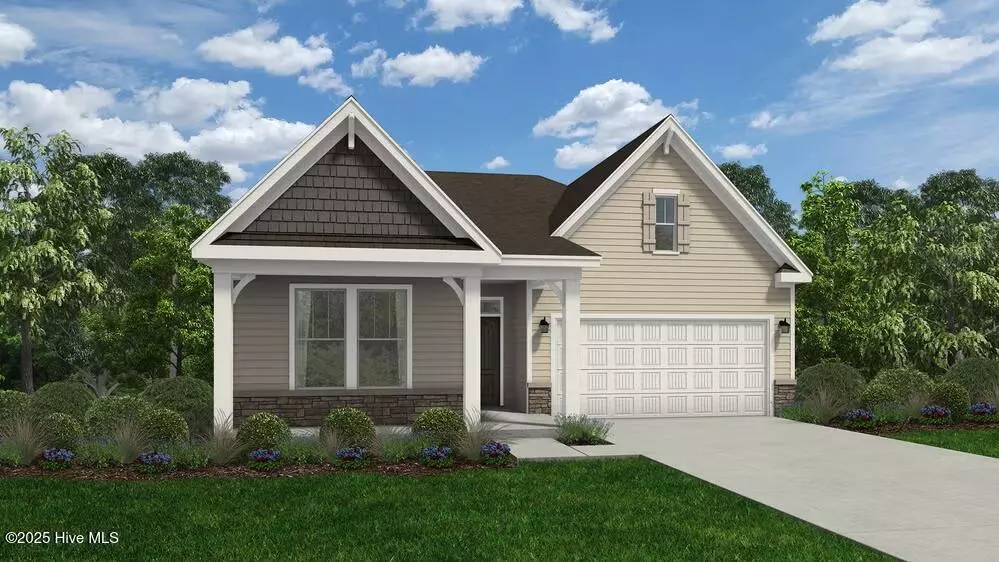3 Beds
2 Baths
1,811 SqFt
3 Beds
2 Baths
1,811 SqFt
Key Details
Property Type Single Family Home
Sub Type Single Family Residence
Listing Status Active
Purchase Type For Sale
Square Footage 1,811 sqft
Price per Sqft $200
Subdivision Calabash Station
MLS Listing ID 100490162
Style Wood Frame
Bedrooms 3
Full Baths 2
HOA Fees $600
HOA Y/N Yes
Originating Board Hive MLS
Year Built 2025
Lot Size 6,276 Sqft
Acres 0.14
Lot Dimensions 51'x118'x53'x120'
Property Sub-Type Single Family Residence
Property Description
3 small windows added for extra light. Gutters, 30 year architectural shingles, garage door opener. Sod and irrigation on front, sides, and rear of the home. Our design team has also added 5 1/4'' laminate flooring in the living area. 13X13 tile in the baths and laundry. Carpet in the bedrooms. Quartz counter tops in the baths. Upgraded lighting and plumbing fixtures. Too many features to list. Call for a full list of luxury options. Fantastic location with easy access to 14 golf courses within a 7 mile radius and close to both North and South
Carolina beaches, restaurants and shopping! Photos are of a similar Belair home. (Home and community information, including pricing,
included features, terms, availability and amenities, are subject to change prior to sale at any time without notice or obligation. Square footage's are approximate). Pictures, photographs, colors, features, and sizes are for illustration purposes only and will vary from the homes as built.
Location
State NC
County Brunswick
Community Calabash Station
Zoning Co-R-7500
Direction From Myrtle Beach: Hwy 31 N and take SC 9 N exit then right at light on State Hwy 57 N/Wampee Rd. Continue onto Hickman Rd NW. Turn right on Calabash Rd NW. Turn left to stay on Calabash Rd NW. Community is just past Meadow Lands Golf Course. From Highway 17, turn onto Calabash Rd. There is a CVS on one side and the Food Lion Plaza on the other side. Follow Calabash Rd. for approx. 2 miles
Location Details Mainland
Rooms
Basement None
Primary Bedroom Level Primary Living Area
Interior
Interior Features Foyer, Master Downstairs, 9Ft+ Ceilings, Tray Ceiling(s), Walk-In Closet(s)
Heating Heat Pump, Electric, Forced Air
Cooling Central Air, Zoned
Flooring Carpet, Laminate, Tile
Fireplaces Type None
Fireplace No
Appliance Stove/Oven - Electric, Range, Microwave - Built-In, Disposal, Dishwasher
Laundry Hookup - Dryer, Washer Hookup, Inside
Exterior
Exterior Feature Irrigation System
Parking Features Attached, Concrete, Garage Door Opener
Garage Spaces 2.0
Waterfront Description None
Roof Type Architectural Shingle
Accessibility None
Porch Covered, Porch
Building
Lot Description Wooded
Story 1
Entry Level Two
Foundation Slab
Sewer Municipal Sewer
Water Municipal Water
Structure Type Irrigation System
New Construction Yes
Schools
Elementary Schools Jessie Mae Monroe Elementary
Middle Schools Shallotte Middle
High Schools West Brunswick
Others
Tax ID 225ph008
Acceptable Financing Cash, Conventional, FHA, USDA Loan, VA Loan
Listing Terms Cash, Conventional, FHA, USDA Loan, VA Loan
Special Listing Condition None

"My job is to find and attract mastery-based agents to the office, protect the culture, and make sure everyone is happy! "







