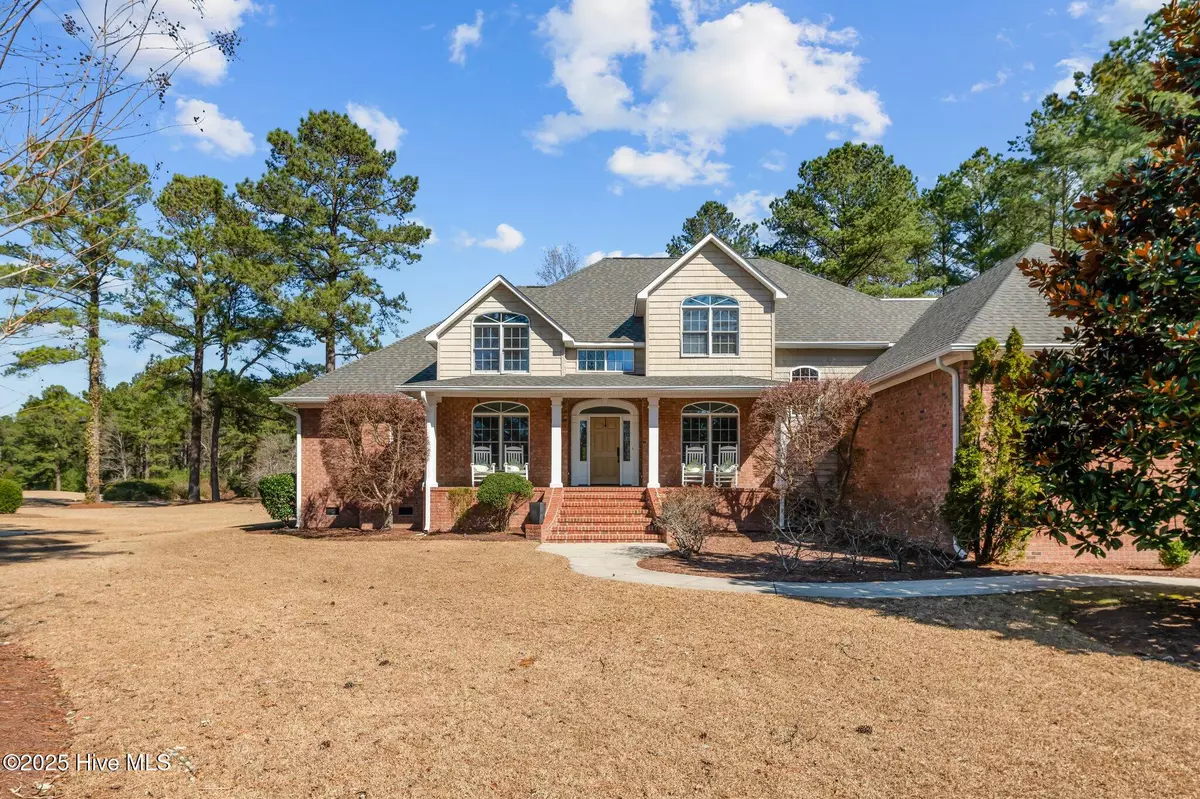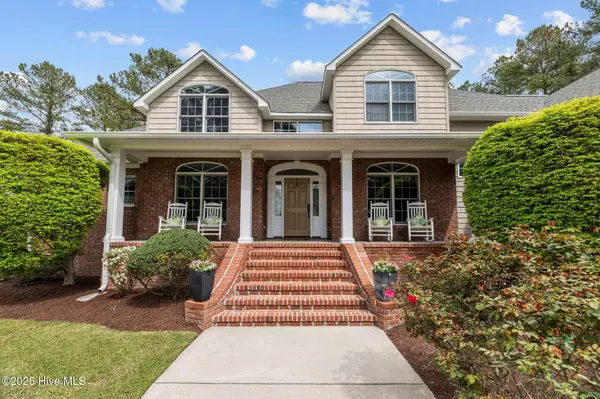4 Beds
4 Baths
4,800 SqFt
4 Beds
4 Baths
4,800 SqFt
OPEN HOUSE
Sat Mar 01, 12:00pm - 2:00pm
Sun Mar 02, 1:00pm - 3:00pm
Key Details
Property Type Single Family Home
Sub Type Single Family Residence
Listing Status Active
Purchase Type For Sale
Square Footage 4,800 sqft
Price per Sqft $156
Subdivision Taberna
MLS Listing ID 100489677
Style Wood Frame
Bedrooms 4
Full Baths 3
Half Baths 1
HOA Fees $335
HOA Y/N Yes
Originating Board Hive MLS
Year Built 2004
Annual Tax Amount $4,844
Lot Size 0.590 Acres
Acres 0.59
Lot Dimensions irregular
Property Sub-Type Single Family Residence
Property Description
Boasting 4 spacious bedrooms and 3.5 baths, this residence is designed for both comfort and style. The inviting first-floor master suite features a luxurious en-suite bathroom with dual vanities, a jetted tub, a tiled walk-in shower, and his-and-her closets. French doors open to a serene screened-in porch, perfect for enjoying those tranquil mornings or evenings.
The heart of the home is a large open kitchen, equipped with stainless steel appliances, a gas cooktop, double ovens, and granite countertops. The roomy pantry provides ample storage, while an additional back porch off the kitchen invites you to grill and entertain in your beautifully landscaped backyard.
Downstairs, you'll find an office, a formal dining room for hosting dinner parties, a convenient guest powder room and a extra large laundry/mudroom with custom built in storage and a wash sink.
Upstairs, the expansive bonus room serves as a versatile space for family activities or entertainment, complemented by two additional guest rooms and another master suite featuring its own private balcony.
Additional highlights include an oversized garage, a large driveway for extra parking, and a custom paver patio that enhances the outdoor living space.
Don't miss your chance to own this exquisite property in one of the most sought-after communities. Experience the perfect blend of luxury, comfort, and Southern charm—schedule your tour today!
Location
State NC
County Craven
Community Taberna
Zoning residential
Direction Highway 70 E from New Bern to right on Taberna Way (by Dunkin Donuts). Take first left onto Taberna Circle. Take Right on Ticino Road. Take right onto Ticino Court. Follow to end of culdesac and home will be on left
Location Details Mainland
Rooms
Basement Crawl Space
Primary Bedroom Level Primary Living Area
Interior
Interior Features Foyer, Mud Room, Bookcases, Master Downstairs, 9Ft+ Ceilings, Tray Ceiling(s), Ceiling Fan(s), Pantry, Walk-in Shower, Eat-in Kitchen, Walk-In Closet(s)
Heating Heat Pump, Natural Gas
Cooling Central Air, Zoned
Fireplaces Type Gas Log
Fireplace Yes
Window Features Blinds
Exterior
Parking Features Off Street, Paved
Garage Spaces 2.0
Utilities Available Natural Gas Available
Roof Type Architectural Shingle
Porch Covered, Patio, Porch, Screened, See Remarks
Building
Lot Description Cul-de-Sac Lot, On Golf Course, See Remarks, Wooded
Story 2
Entry Level Two
Foundation Brick/Mortar
Sewer Municipal Sewer
Water Municipal Water
New Construction No
Schools
Elementary Schools Creekside
Middle Schools Grover C.Fields
High Schools New Bern
Others
Tax ID 7-300-3 -210
Acceptable Financing Cash, Conventional, FHA, VA Loan
Listing Terms Cash, Conventional, FHA, VA Loan
Virtual Tour https://my.matterport.com/show/?m=4ptY4qMSGnj&play=1&brand=0&mls=1&

"My job is to find and attract mastery-based agents to the office, protect the culture, and make sure everyone is happy! "







