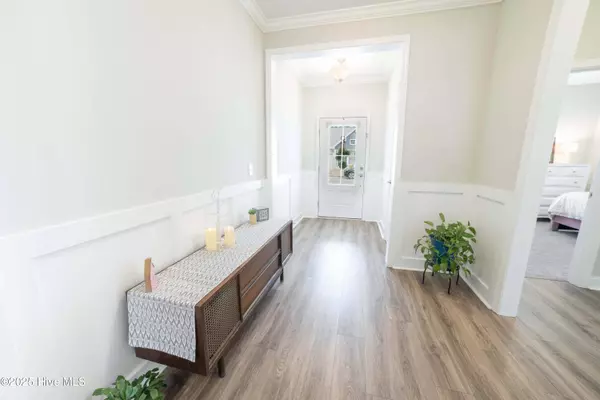3 Beds
2 Baths
2,082 SqFt
3 Beds
2 Baths
2,082 SqFt
Key Details
Property Type Single Family Home
Sub Type Single Family Residence
Listing Status Active
Purchase Type For Sale
Square Footage 2,082 sqft
Price per Sqft $206
Subdivision Rachel'S Place
MLS Listing ID 100488735
Style Wood Frame
Bedrooms 3
Full Baths 2
HOA Fees $440
HOA Y/N Yes
Originating Board Hive MLS
Year Built 2021
Annual Tax Amount $1,568
Lot Size 7,710 Sqft
Acres 0.18
Lot Dimensions 75x106x62x116
Property Sub-Type Single Family Residence
Property Description
Location
State NC
County New Hanover
Community Rachel'S Place
Zoning R-10
Direction Blue Clay Rd to Teddy Rd - Turn into Rachel's Place. Left on Blue Bonnet and home will be down on Right.
Location Details Mainland
Rooms
Primary Bedroom Level Primary Living Area
Interior
Interior Features Foyer, Mud Room, Solid Surface, Kitchen Island, Master Downstairs, 9Ft+ Ceilings, Tray Ceiling(s), Vaulted Ceiling(s), Ceiling Fan(s), Pantry, Walk-in Shower, Walk-In Closet(s)
Heating Electric, Heat Pump
Cooling Central Air
Flooring Carpet, Laminate
Fireplaces Type Gas Log
Fireplace Yes
Window Features Blinds
Exterior
Exterior Feature Gas Logs
Parking Features Off Street
Garage Spaces 2.0
Utilities Available Municipal Sewer Available, Municipal Water Available
Roof Type Architectural Shingle
Porch Covered, Patio, Porch
Building
Story 2
Entry Level One and One Half
Foundation Slab
Structure Type Gas Logs
New Construction No
Schools
Elementary Schools Wrightsboro
Middle Schools Holly Shelter
High Schools New Hanover
Others
Tax ID R03300-003-172-000
Acceptable Financing Cash, Conventional, FHA, VA Loan
Listing Terms Cash, Conventional, FHA, VA Loan
Special Listing Condition None

"My job is to find and attract mastery-based agents to the office, protect the culture, and make sure everyone is happy! "







