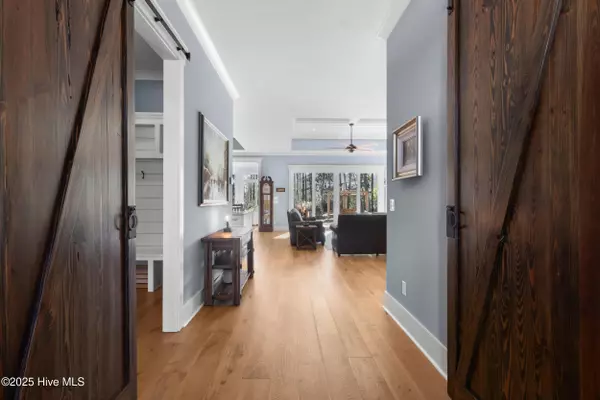3 Beds
3 Baths
2,917 SqFt
3 Beds
3 Baths
2,917 SqFt
Key Details
Property Type Single Family Home
Sub Type Single Family Residence
Listing Status Active Under Contract
Purchase Type For Sale
Square Footage 2,917 sqft
Price per Sqft $339
Subdivision Preservation Point
MLS Listing ID 100485296
Style Wood Frame
Bedrooms 3
Full Baths 3
HOA Fees $2,000
HOA Y/N Yes
Originating Board Hive MLS
Year Built 2022
Annual Tax Amount $2,935
Lot Size 0.425 Acres
Acres 0.42
Lot Dimensions 55x212x126x200
Property Sub-Type Single Family Residence
Property Description
The outdoor space is just as impressive with a salt-rock finished patio, grill station, pergolas, and fireplace overlooking the serene wooded backyard with plenty of room for a pool. Additional features include an oversized garage with golf cart access & epoxy floors, smart home water security system, and Rinnai natural gas tankless water heater.
Location is everything. Only 20 mins to Wrightsville Beach, 10 mins to downtown, and central to everything in between. Enjoy resort-style amenities in Preservation Point., offering walking trails, vast river views, 30 - 40-foot boat slips available for purchase, a clubhouse & pool, tennis courts & more.
This exceptional property offers you all the piece of mind of comfort and elegance while enjoy Wilmington.
Location
State NC
County New Hanover
Community Preservation Point
Zoning R-15
Direction From Castle Hayne Rd, turn into Preservation Point Ave. Thrun Left on Herons View Dr. Turn Right on Egret Crossing Way, Turn right on Osprey Cove Ct. White house on right.
Location Details Mainland
Rooms
Other Rooms Pergola, Gazebo
Basement None
Primary Bedroom Level Primary Living Area
Interior
Interior Features Foyer, Mud Room, Solid Surface, Generator Plug, Kitchen Island, Master Downstairs, 9Ft+ Ceilings, Tray Ceiling(s), Ceiling Fan(s), Pantry, Walk-in Shower, Walk-In Closet(s)
Heating Heat Pump, Fireplace(s), Electric, Hot Water, Natural Gas, Zoned
Cooling Central Air, Zoned
Flooring Tile, Wood
Fireplaces Type Gas Log
Fireplace Yes
Window Features Blinds
Appliance Vent Hood, Stove/Oven - Gas, Self Cleaning Oven, Refrigerator, Range, Microwave - Built-In, Double Oven, Disposal, Dishwasher, Cooktop - Gas, Bar Refrigerator
Laundry Hookup - Dryer, Washer Hookup, Inside
Exterior
Exterior Feature Irrigation System, Gas Logs, Gas Grill
Parking Features Golf Cart Parking, Attached, Garage Door Opener, Lighted, Paved
Garage Spaces 2.0
Utilities Available Natural Gas Connected
Waterfront Description Water Access Comm,Waterfront Comm
Roof Type Architectural Shingle,Metal
Porch Covered, Patio, Porch, See Remarks
Building
Lot Description Cul-de-Sac Lot, Level
Story 1
Entry Level One
Foundation Slab
Sewer Municipal Sewer
Water Municipal Water
Structure Type Irrigation System,Gas Logs,Gas Grill
New Construction No
Schools
Elementary Schools Wrightsboro
Middle Schools Holly Shelter
High Schools New Hanover
Others
Tax ID R04100-001-287-000
Acceptable Financing Cash, Conventional, FHA, VA Loan
Listing Terms Cash, Conventional, FHA, VA Loan
Special Listing Condition None

"My job is to find and attract mastery-based agents to the office, protect the culture, and make sure everyone is happy! "







