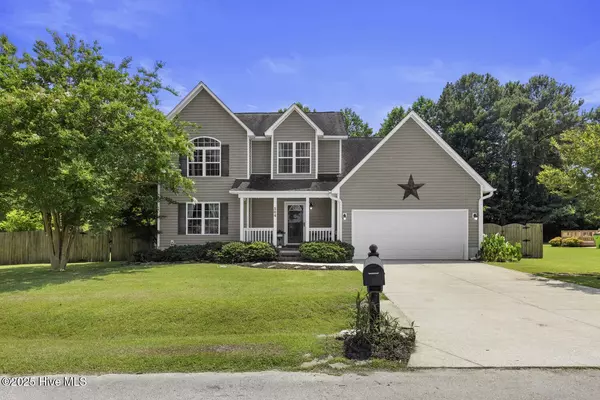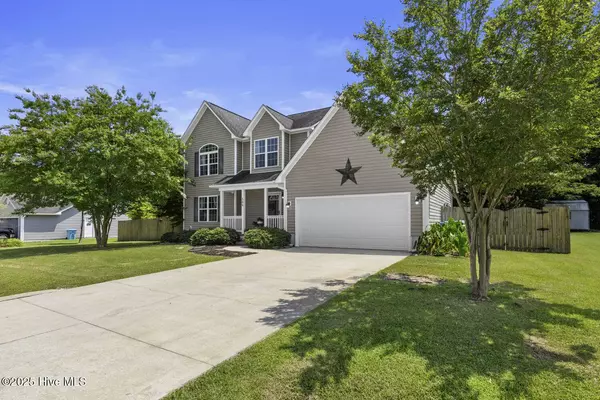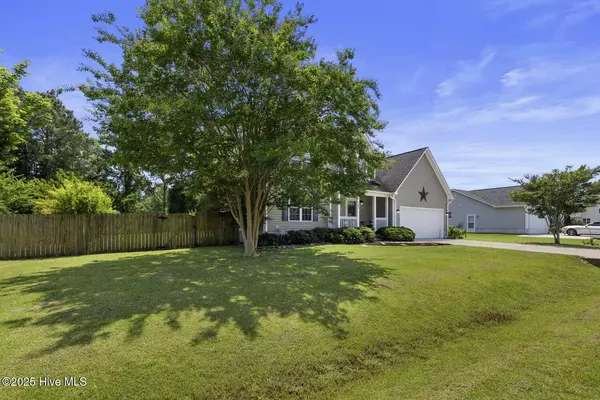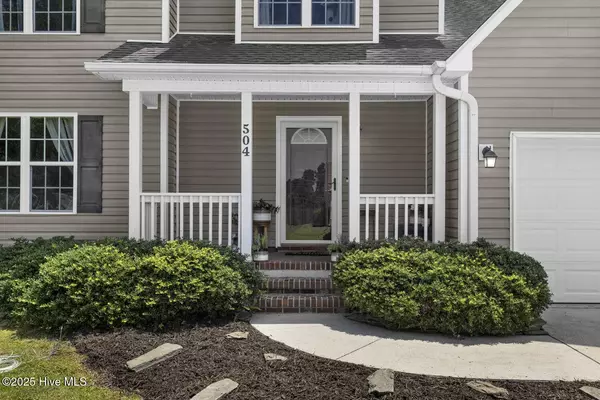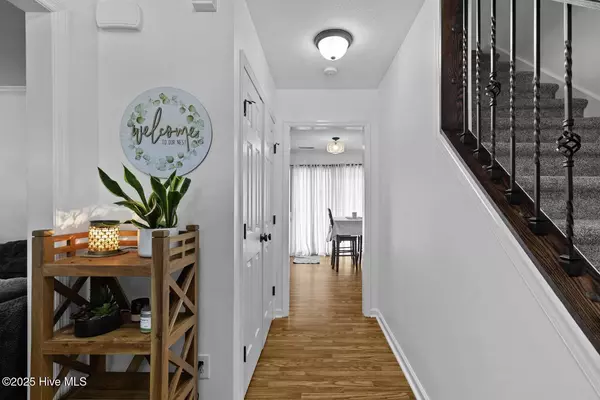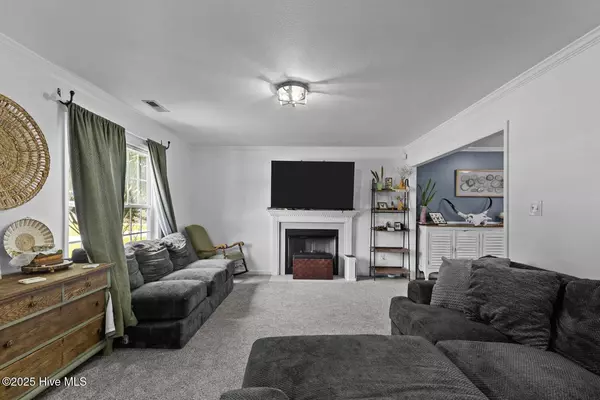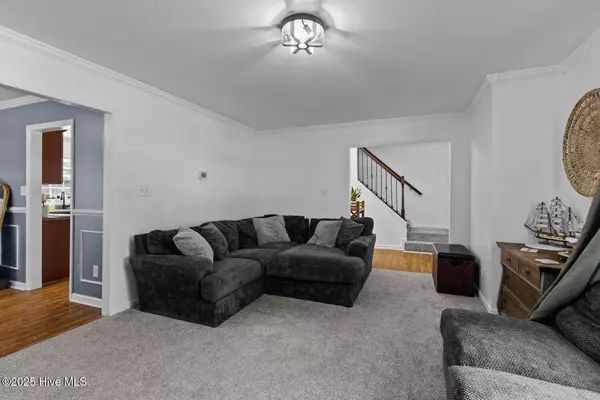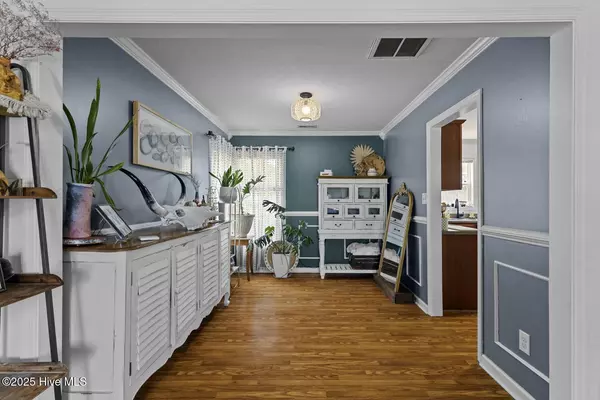
GALLERY
PROPERTY DETAIL
Key Details
Sold Price $315,0001.6%
Property Type Single Family Home
Sub Type Single Family Residence
Listing Status Sold
Purchase Type For Sale
Square Footage 1, 784 sqft
Price per Sqft $176
Subdivision Camellia Creek
MLS Listing ID 100515110
Sold Date 08/29/25
Style Wood Frame
Bedrooms 3
Full Baths 2
Half Baths 1
HOA Y/N No
Year Built 2008
Lot Size 0.490 Acres
Acres 0.49
Lot Dimensions 107x100x217x195
Property Sub-Type Single Family Residence
Source Hive MLS
Location
State NC
County Onslow
Community Camellia Creek
Zoning Residential
Direction Take NC-24 W to Gregory Fork Rd in Richlands. Turn Left onto Gregory Fork Rd. Turn Left onto Fowler Manning Rd. Turn Right onto Coston Rd. Turn Right onto Camellia Creek Dr. Turn Right onto Sassy Ct. Home is on the Right.
Location Details Mainland
Rooms
Primary Bedroom Level Non Primary Living Area
Building
Story 2
Entry Level Two
Foundation Slab
Sewer Septic Tank
Water Municipal Water
New Construction No
Interior
Interior Features Ceiling Fan(s)
Heating Electric, Heat Pump
Cooling Central Air
Flooring Carpet, Vinyl
Exterior
Parking Features Attached, Garage Door Opener
Garage Spaces 2.0
Utilities Available Water Available
Roof Type Architectural Shingle
Porch Covered, Deck, Patio
Schools
Elementary Schools Richlands
Middle Schools Trexler
High Schools Richlands
Others
Tax ID 442000773059
Acceptable Financing Cash, Conventional, FHA, USDA Loan, VA Loan
Listing Terms Cash, Conventional, FHA, USDA Loan, VA Loan
SIMILAR HOMES FOR SALE
Check for similar Single Family Homes at price around $315,000 in Richlands,NC

Active
$406,900
605 Central Park WAY, Richlands, NC 28574
Listed by ADAMS HOMES REALTY NC INC6 Beds 4 Baths 3,105 SqFt
Active
$406,900
745 Greenwich PL, Richlands, NC 28574
Listed by ADAMS HOMES REALTY NC INC6 Beds 4 Baths 3,105 SqFt
Active
$305,740
601 Central Park WAY, Richlands, NC 28574
Listed by ADAMS HOMES REALTY NC INC3 Beds 2 Baths 1,522 SqFt
CONTACT


